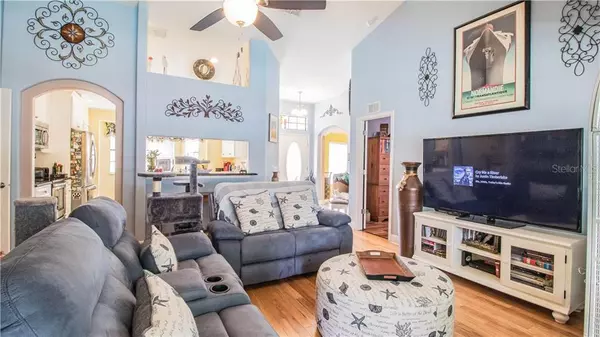$249,750
$249,750
For more information regarding the value of a property, please contact us for a free consultation.
1707 MUIRFIELD VILLAGE ST Winter Haven, FL 33881
3 Beds
2 Baths
1,698 SqFt
Key Details
Sold Price $249,750
Property Type Single Family Home
Sub Type Single Family Residence
Listing Status Sold
Purchase Type For Sale
Square Footage 1,698 sqft
Price per Sqft $147
Subdivision Country Club Trails
MLS Listing ID L4921271
Sold Date 04/09/21
Bedrooms 3
Full Baths 2
Construction Status Inspections
HOA Fees $27/ann
HOA Y/N Yes
Year Built 2011
Annual Tax Amount $2,645
Lot Size 8,276 Sqft
Acres 0.19
Property Description
WELCOME HOME> This Gorgeous 3 bed 2 bath pool offers everything on your WISH list. The well manicured front yard give this beautiful home an amazing curb appeal and truly welcomes you home. The home is equipped with a BRAND NEW roof(2019). The Large Master provides its very own walk in closet, Trey-ceilings and Private en-suite with Garden tub.. The open floor Plan is perfect for entertaining and get togethers. Come and enjoy hot summer days in your very own private POOL, which offers a LARGE fenced backyards for all your FURY friends to run and enjoy freely. The Backyard is adorned with a BUILTY IN firepit POOLSIDE which is every entertainers DREAM!! NEW FLOORING recently added to finalize this already perfect home. The Backyard offers your very own PRIVATE SHED for all of your STORAGE NEEDS> HONEY I'm Done Looking because we have found our forever home. SCHEDULE NOW BEFORE ITS TOO LATE.
Location
State FL
County Polk
Community Country Club Trails
Interior
Interior Features Ceiling Fans(s), High Ceilings, Open Floorplan
Heating Central
Cooling Central Air
Flooring Carpet
Fireplace false
Appliance Cooktop, Dishwasher, Microwave, Refrigerator
Exterior
Exterior Feature Fence, Irrigation System, Lighting
Garage Spaces 2.0
Utilities Available Cable Available, Electricity Available, Phone Available
Roof Type Shingle
Attached Garage true
Garage true
Private Pool Yes
Building
Entry Level One
Foundation Crawlspace
Lot Size Range 0 to less than 1/4
Sewer Public Sewer
Water Public
Structure Type Stucco
New Construction false
Construction Status Inspections
Others
Pets Allowed Yes
Senior Community No
Ownership Fee Simple
Monthly Total Fees $27
Acceptable Financing Cash, Conventional, FHA, VA Loan
Membership Fee Required Required
Listing Terms Cash, Conventional, FHA, VA Loan
Num of Pet 6
Special Listing Condition None
Read Less
Want to know what your home might be worth? Contact us for a FREE valuation!

Our team is ready to help you sell your home for the highest possible price ASAP

© 2024 My Florida Regional MLS DBA Stellar MLS. All Rights Reserved.
Bought with XCELLENCE REALTY, INC






