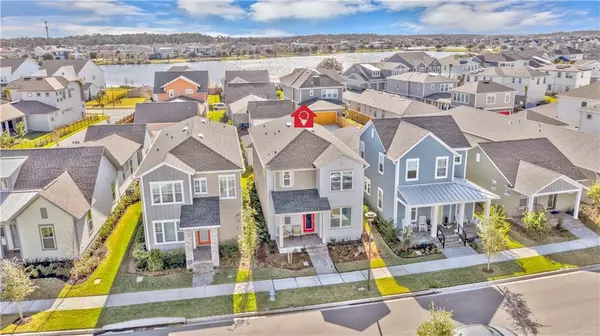$487,900
$487,900
For more information regarding the value of a property, please contact us for a free consultation.
9038 SPERRY ST Orlando, FL 32827
4 Beds
3 Baths
2,368 SqFt
Key Details
Sold Price $487,900
Property Type Single Family Home
Sub Type Single Family Residence
Listing Status Sold
Purchase Type For Sale
Square Footage 2,368 sqft
Price per Sqft $206
Subdivision Laureate Park Ph 9
MLS Listing ID O5921391
Sold Date 03/22/21
Bedrooms 4
Full Baths 2
Half Baths 1
HOA Fees $166/qua
HOA Y/N Yes
Year Built 2019
Annual Tax Amount $7,438
Lot Size 3,920 Sqft
Acres 0.09
Property Description
The search is over, this almost brand new David Weekley, Dunstan floor plan is move-in ready, and loaded with upgrades. Built-in 2019, with a price tag under $500,000, this exquisites residence is a must-see. Nestled in the highly sought after neighborhood of Laureate Park in Lake Nona, you are just minutes from, Publix, major highways, Boxi Park, and local shopping. This residence features 4 bedrooms, 2.5 bathrooms, a gourmet kitchen that opens to the living and dining area, a large office or flex room, and much more. Toward the rear of the home, you have a wonderful lanai to bbq and unwind after a long day. Just past the lanai is a spacious backyard and a detached two-car garage. Some of my favorite upgrades to the house are the farm style sink, oversized kitchen island, vented chefs hood, large windows filled with natural light, and plenty of storage space. See this home today in person or request a link to the virtual tour. Don’t forget to ask your agent to download the list of upgrades for 9038 Sperry Street.
Location
State FL
County Orange
Community Laureate Park Ph 9
Zoning PD
Interior
Interior Features In Wall Pest System, Open Floorplan, Solid Surface Counters, Window Treatments
Heating Central
Cooling Central Air
Flooring Carpet, Laminate, Tile
Furnishings Unfurnished
Fireplace false
Appliance Built-In Oven, Cooktop, Dishwasher, Disposal, Dryer, Electric Water Heater, Range Hood, Refrigerator, Washer
Exterior
Exterior Feature Irrigation System
Garage Spaces 2.0
Utilities Available Cable Connected, Fiber Optics, Sewer Connected, Street Lights
Roof Type Shingle
Attached Garage false
Garage true
Private Pool No
Building
Story 2
Entry Level Two
Foundation Stem Wall
Lot Size Range 0 to less than 1/4
Builder Name David Weekley
Sewer Public Sewer
Water None
Structure Type Block,Wood Frame
New Construction false
Others
Pets Allowed Breed Restrictions, Yes
Senior Community No
Ownership Fee Simple
Monthly Total Fees $166
Acceptable Financing Cash, Conventional, VA Loan
Membership Fee Required Required
Listing Terms Cash, Conventional, VA Loan
Num of Pet 2
Special Listing Condition None
Read Less
Want to know what your home might be worth? Contact us for a FREE valuation!

Our team is ready to help you sell your home for the highest possible price ASAP

© 2024 My Florida Regional MLS DBA Stellar MLS. All Rights Reserved.
Bought with WEMERT GROUP REALTY LLC






