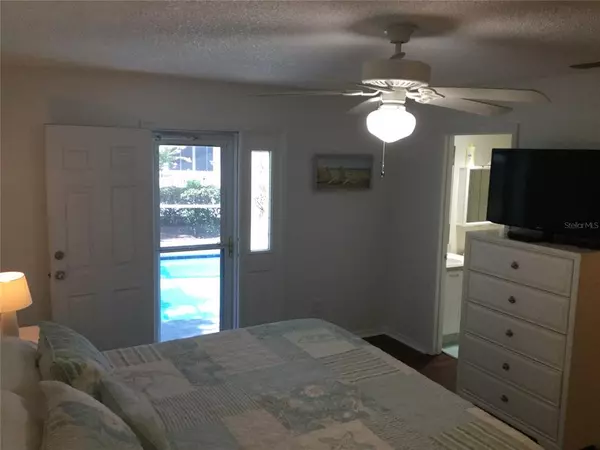$305,000
$329,000
7.3%For more information regarding the value of a property, please contact us for a free consultation.
1726 MORENO PL The Villages, FL 32159
2 Beds
2 Baths
1,231 SqFt
Key Details
Sold Price $305,000
Property Type Single Family Home
Sub Type Single Family Residence
Listing Status Sold
Purchase Type For Sale
Square Footage 1,231 sqft
Price per Sqft $247
Subdivision Villages/Sumter Villa De La 06
MLS Listing ID G5045303
Sold Date 09/16/21
Bedrooms 2
Full Baths 2
Construction Status Inspections
HOA Y/N No
Year Built 1996
Annual Tax Amount $2,165
Lot Size 5,662 Sqft
Acres 0.13
Property Description
DE LA VISTA WEST COLONY VILLA WITH A TREMENDOUS POOL AND A HUGE BIRDCAGE being sold TURNKEY! Unique & private pool home on a corner lot! 2 bedrooms, 2 baths, large eat in kitchen, laminate wood flooring in main areas with Vinyl Plank in bedrooms, large walk in closet in master bedroom & shower in master bath, guest bath has tub & shower combo, great enclosed lanai/florida room with acrylic windows under AC&H, painted sidewalk leads to entrance of home and pool, ROOF shingles replaced in 2015, AC in 2020, Pool resurfaced and New Heater in 2018, Furnishings in house and Pool area new 2018, New Washer & Dryer 2018, Freshly Painted. Garage Door Opener 2020, Garage Floor Acrylic Painted 2018. RELAX or ENTERTAIN around the exclusive pool with extra concrete space for your lounge chairs! NEW SCENIC SCREEN MURAL. Luscious landscaping! YOU WON’T FIND A HOME LIKE THIS ONE VERY OFTEN SO CALL TODAY FOR YOUR PRIVATE SHOWING! Bond paid! Cart is available separately.
Location
State FL
County Sumter
Community Villages/Sumter Villa De La 06
Zoning 1
Interior
Interior Features Ceiling Fans(s), Living Room/Dining Room Combo, Master Bedroom Main Floor, Open Floorplan, Thermostat, Walk-In Closet(s), Window Treatments
Heating Electric
Cooling Central Air
Flooring Laminate, Vinyl
Furnishings Turnkey
Fireplace false
Appliance Dishwasher, Disposal, Dryer, Electric Water Heater, Microwave, Range, Washer
Exterior
Exterior Feature Irrigation System, Rain Gutters, Sliding Doors
Garage Spaces 1.0
Pool Deck, Fiber Optic Lighting, Heated, In Ground, Lighting, Screen Enclosure, Solar Cover
Utilities Available Cable Available, Electricity Connected, Sewer Connected, Underground Utilities, Water Connected
Waterfront false
Roof Type Shingle
Attached Garage true
Garage true
Private Pool Yes
Building
Entry Level One
Foundation Slab
Lot Size Range 0 to less than 1/4
Sewer Public Sewer
Water Public
Structure Type Vinyl Siding
New Construction false
Construction Status Inspections
Others
Senior Community Yes
Ownership Fee Simple
Monthly Total Fees $162
Special Listing Condition None
Read Less
Want to know what your home might be worth? Contact us for a FREE valuation!

Our team is ready to help you sell your home for the highest possible price ASAP

© 2024 My Florida Regional MLS DBA Stellar MLS. All Rights Reserved.
Bought with BLACK TIE REAL ESTATE & INVEST






