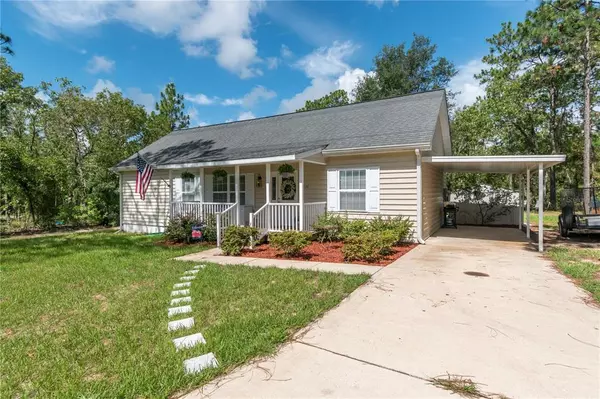$179,700
$174,700
2.9%For more information regarding the value of a property, please contact us for a free consultation.
1520 NE 156TH TER Williston, FL 32696
3 Beds
2 Baths
1,200 SqFt
Key Details
Sold Price $179,700
Property Type Single Family Home
Sub Type Single Family Residence
Listing Status Sold
Purchase Type For Sale
Square Footage 1,200 sqft
Price per Sqft $149
Subdivision Williston Highlands Golf & Country Club Estate
MLS Listing ID OM622983
Sold Date 08/31/21
Bedrooms 3
Full Baths 2
Construction Status Appraisal
HOA Y/N No
Year Built 2005
Annual Tax Amount $1,532
Lot Size 10,018 Sqft
Acres 0.23
Property Description
Resting within the peaceful neighborhood of Williston Highlands Golf and Country Club, this charming home is warm and welcoming! The front of the home is nicely landscaped with a cozy covered front porch protecting the entry way. Offering a total of 3-bedrooms and 2-baths, the interiors of the home feature tasteful paint choices and a split-bedroom floor plan for added privacy. The kitchen is nice and spacious, with plenty of cabinet and counter space, stainless steel appliances, and an extra pantry for additional storage. Directly adjacent to the kitchen is a dining room with a set of French doors leading out onto the wooden back patio. With plenty of space for seating or a dining set, the patio is a nice option for entertaining and offers easy access to a roomy backyard complete with firepit! Located just a short, scenic drive from both Gainesville and Ocala, this property makes it convenient to experience a variety of shopping, dining, medical, and event options.
Location
State FL
County Levy
Community Williston Highlands Golf & Country Club Estate
Zoning R
Interior
Interior Features Ceiling Fans(s), Split Bedroom
Heating Central
Cooling Central Air
Flooring Carpet, Laminate, Tile
Fireplace false
Appliance Dishwasher, Electric Water Heater, Exhaust Fan, Microwave, Range, Refrigerator
Laundry Inside, Laundry Room
Exterior
Exterior Feature Rain Gutters
Garage Covered, Driveway
Utilities Available Electricity Connected, Phone Available
Waterfront false
Roof Type Shingle
Parking Type Covered, Driveway
Garage false
Private Pool No
Building
Entry Level One
Foundation Stem Wall
Lot Size Range 0 to less than 1/4
Sewer Septic Tank
Water Well
Architectural Style Ranch
Structure Type Vinyl Siding,Wood Frame
New Construction false
Construction Status Appraisal
Schools
Elementary Schools Joyce M. Bullock Elementary School-Lv
Middle Schools Williston Middle High School-Lv
High Schools Williston Middle High School-Lv
Others
Senior Community No
Ownership Fee Simple
Acceptable Financing Cash, Other
Listing Terms Cash, Other
Special Listing Condition None
Read Less
Want to know what your home might be worth? Contact us for a FREE valuation!

Our team is ready to help you sell your home for the highest possible price ASAP

© 2024 My Florida Regional MLS DBA Stellar MLS. All Rights Reserved.
Bought with MILLER REAL ESTATE, INC






