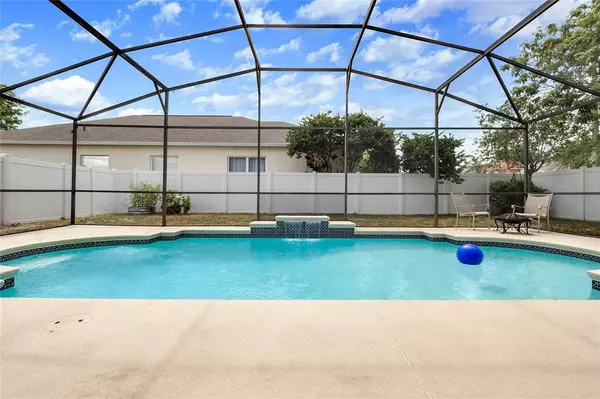$370,000
$350,000
5.7%For more information regarding the value of a property, please contact us for a free consultation.
8064 BIRMAN ST Maitland, FL 32751
4 Beds
2 Baths
2,045 SqFt
Key Details
Sold Price $370,000
Property Type Single Family Home
Sub Type Single Family Residence
Listing Status Sold
Purchase Type For Sale
Square Footage 2,045 sqft
Price per Sqft $180
Subdivision Winfield
MLS Listing ID O5945460
Sold Date 07/05/21
Bedrooms 4
Full Baths 2
Construction Status Appraisal,Financing,Inspections
HOA Fees $16/ann
HOA Y/N Yes
Year Built 1997
Annual Tax Amount $3,449
Lot Size 7,405 Sqft
Acres 0.17
Property Description
Amazing 4 bedroom POOL home now available in Maitland's Winfield Community!! Home is conveniently located close to shopping, dining and entertainment. Home is an open concept plan. As you enter the foyer, you can feel the spacious floor plan with vaulted ceilings and a living room dining room combination. The kitchen is in the middle of the home and open to the living/dining room and then passes through to the family room. There is a garage entry into the kitchen for easy grocery drop off. Laundry is inside the home not in the garage. The kitchen has an eat in dinette and a bar area for seating and more eating space. The family room is pool side through the sliding doors. The masterbedroom also has a view of the pool. The master bedroom has his and her's closet system with walk in and plenty of storage. The master bathroom has a garden tub and seperate shower stall. There is a 2nd bathroom with a tub/shower combo and also serves as a pool bath and guest bedrooms. Bedrooms 2, 3 and 4 all have solid surface flooring and ample storage. The pool area has amble covered space. The pool is screened in to minimize maintenance. This home has all hard surface flooring and no carpet. 2 car garage!!! Roof is only 5 years old and AC system less than 2 years old.
Location
State FL
County Orange
Community Winfield
Zoning RS-5
Rooms
Other Rooms Breakfast Room Separate, Inside Utility
Interior
Interior Features Built-in Features, Cathedral Ceiling(s), Ceiling Fans(s), Eat-in Kitchen, High Ceilings, Kitchen/Family Room Combo, Living Room/Dining Room Combo, Master Bedroom Main Floor, Open Floorplan, Split Bedroom, Walk-In Closet(s)
Heating Central
Cooling Central Air
Flooring Tile
Fireplace false
Appliance Dishwasher, Microwave, Range, Refrigerator
Laundry Inside
Exterior
Exterior Feature Fence, Sidewalk, Sliding Doors
Garage Driveway
Garage Spaces 2.0
Pool Gunite, In Ground
Utilities Available Cable Connected, Electricity Connected, Sewer Connected, Water Connected
Waterfront false
Roof Type Shingle
Parking Type Driveway
Attached Garage true
Garage true
Private Pool Yes
Building
Story 1
Entry Level One
Foundation Slab
Lot Size Range 0 to less than 1/4
Sewer Public Sewer
Water None
Structure Type Block
New Construction false
Construction Status Appraisal,Financing,Inspections
Schools
Elementary Schools Lake Sybelia Elem
Middle Schools Lockhart Middle
High Schools Edgewater High
Others
Pets Allowed Yes
Senior Community No
Ownership Fee Simple
Monthly Total Fees $16
Membership Fee Required Required
Special Listing Condition None
Read Less
Want to know what your home might be worth? Contact us for a FREE valuation!

Our team is ready to help you sell your home for the highest possible price ASAP

© 2024 My Florida Regional MLS DBA Stellar MLS. All Rights Reserved.
Bought with COLDWELL BANKER RESIDENTIAL RE






