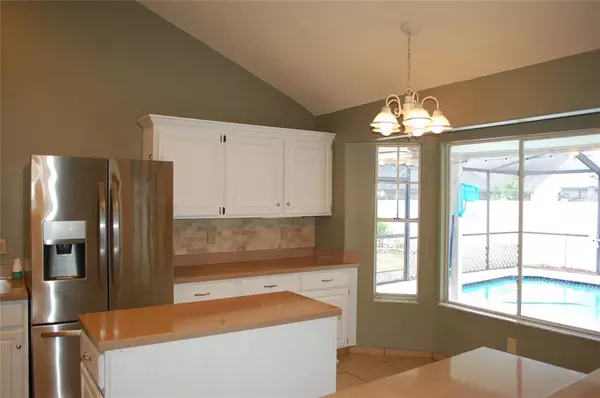$310,000
$330,000
6.1%For more information regarding the value of a property, please contact us for a free consultation.
1309 MONTE LAKE DR Valrico, FL 33596
4 Beds
3 Baths
2,134 SqFt
Key Details
Sold Price $310,000
Property Type Single Family Home
Sub Type Single Family Residence
Listing Status Sold
Purchase Type For Sale
Square Footage 2,134 sqft
Price per Sqft $145
Subdivision Bloomingdale Sec O
MLS Listing ID T3309929
Sold Date 06/24/21
Bedrooms 4
Full Baths 2
Half Baths 1
Construction Status Inspections
HOA Y/N No
Year Built 1986
Annual Tax Amount $2,951
Lot Size 8,276 Sqft
Acres 0.19
Lot Dimensions 110X75
Property Description
Welcome to the desirable area of Bloomingdale. The front yard is welcoming with the beautiful flowers and well kept yard. The home has so much flex space, you won't know what to do with all the room. Beautiful kitchen opens up nicely family room. This is great for entertaining with the sliding doors leading to the pool. Enjoy a relaxing night in this home. The master is downstairs keeping it private from the other bedrooms. There is a sitting area that if need be can be converted to a 2nd walk in closet. The garage has been converted but the door opener left in the event that you want to use it as a garage. It is separated into a air conditioned bonus/game room and the additional half for storage of landscaping equipment. The 3 upstairs bedroom are all almost identical so no fighting to see who gets which room. Enjoy your evenings and weekends sitting by the pool or relaxing in the spa. This community has great schools and is close to the YMCA, Little league fields, shopping, hospitals and restaurants. Buyer to confirm all measurements. Roof 2009 and A/C 2017
Location
State FL
County Hillsborough
Community Bloomingdale Sec O
Zoning PD
Rooms
Other Rooms Breakfast Room Separate, Family Room, Formal Dining Room Separate, Formal Living Room Separate, Great Room, Inside Utility
Interior
Interior Features Cathedral Ceiling(s), Ceiling Fans(s), Eat-in Kitchen, High Ceilings, Kitchen/Family Room Combo, Master Bedroom Main Floor, Split Bedroom
Heating Central
Cooling Central Air
Flooring Carpet, Ceramic Tile, Laminate
Fireplace false
Appliance Dishwasher, Disposal, Electric Water Heater, Microwave, Range, Range Hood, Refrigerator
Laundry In Kitchen
Exterior
Exterior Feature Fence, Irrigation System
Garage Converted Garage
Garage Spaces 2.0
Fence Vinyl, Wood
Pool Gunite, In Ground, Screen Enclosure
Community Features Deed Restrictions, Golf Carts OK, Playground, Tennis Courts
Utilities Available Cable Connected, Electricity Connected, Sewer Connected, Sprinkler Meter
Waterfront false
Roof Type Shingle
Parking Type Converted Garage
Attached Garage true
Garage true
Private Pool Yes
Building
Entry Level Two
Foundation Slab
Lot Size Range 0 to less than 1/4
Sewer Public Sewer
Water Public
Structure Type Block,Stucco,Wood Frame
New Construction false
Construction Status Inspections
Schools
Elementary Schools Cimino-Hb
Middle Schools Burns-Hb
High Schools Bloomingdale-Hb
Others
Pets Allowed Yes
Senior Community No
Pet Size Extra Large (101+ Lbs.)
Ownership Fee Simple
Acceptable Financing Cash, Conventional
Listing Terms Cash, Conventional
Num of Pet 10+
Special Listing Condition None
Read Less
Want to know what your home might be worth? Contact us for a FREE valuation!

Our team is ready to help you sell your home for the highest possible price ASAP

© 2024 My Florida Regional MLS DBA Stellar MLS. All Rights Reserved.
Bought with EXIT BAYSHORE REALTY






