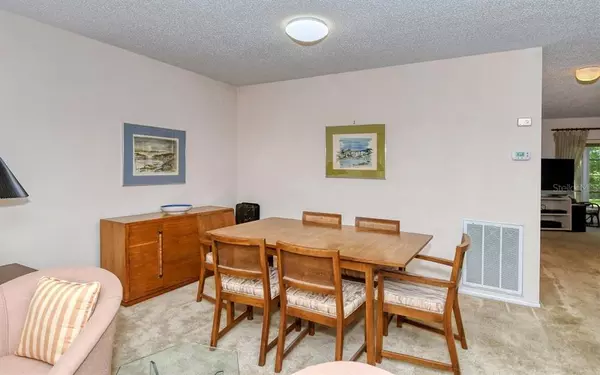$174,900
$174,900
For more information regarding the value of a property, please contact us for a free consultation.
3305 TALLYWOOD CT #7101 Sarasota, FL 34237
2 Beds
2 Baths
1,438 SqFt
Key Details
Sold Price $174,900
Property Type Single Family Home
Sub Type Villa
Listing Status Sold
Purchase Type For Sale
Square Footage 1,438 sqft
Price per Sqft $121
Subdivision Tallywood Ph 1 & 2
MLS Listing ID A4497313
Sold Date 05/28/21
Bedrooms 2
Full Baths 2
Condo Fees $400
Construction Status Inspections
HOA Y/N No
Year Built 1983
Annual Tax Amount $1,935
Property Description
This rarely available, large floor plan provides space and versatility depending on your living style. As you approach the villa, you will notice the expansive green space between it and the villa to the right, offering additional privacy. The well-maintained villa has an open-plan living/dining area, and a spacious family room. The family room leads out to the enclosed Florida room which is “under air,” providing additional, flexible living space where you can relax and have your morning coffee overlooking the tranquil backyard. The spacious, eat-in kitchen is accessible from the dining area as well as the family room. The villa is a split plan -- the Master suite, with walk-in closet, is located toward the back of the villa, and the guest bedroom, with its own bath, is located at the front of the villa. There is a one-car carport including a locked storage shed only a few steps from the front door, and additional parking immediately in front of the villa. Friendly 55+ community set among moss-covered oak trees; many amenities offered at the completely renovated clubhouse, with an extra-large, solar-heated, screened-in pool, extensive library, great workout room and even a private dog park. Good central location to many Sarasota area restaurants, beaches, golf courses, Benderson Park, shopping, theaters. Close to Orioles Spring Training Stadium for the baseball fans.
Location
State FL
County Sarasota
Community Tallywood Ph 1 & 2
Zoning RMF1
Rooms
Other Rooms Family Room, Florida Room, Inside Utility
Interior
Interior Features Ceiling Fans(s), Eat-in Kitchen, Living Room/Dining Room Combo, Split Bedroom, Walk-In Closet(s)
Heating Central, Electric
Cooling Central Air
Flooring Carpet, Ceramic Tile, Linoleum
Fireplace false
Appliance Dishwasher, Disposal, Dryer, Electric Water Heater, Range, Refrigerator, Washer
Laundry Inside
Exterior
Exterior Feature Rain Gutters, Sliding Doors, Storage
Parking Features Guest
Community Features Association Recreation - Owned, Buyer Approval Required, Deed Restrictions, Fitness Center, No Truck/RV/Motorcycle Parking, Pool
Utilities Available Cable Connected, Electricity Connected, Sewer Connected, Street Lights, Water Connected
View Garden
Roof Type Shingle
Porch Enclosed
Garage false
Private Pool No
Building
Lot Description In County, Street Dead-End, Paved
Story 1
Entry Level One
Foundation Slab
Lot Size Range Non-Applicable
Sewer Public Sewer
Water Public
Structure Type Stucco,Wood Frame
New Construction false
Construction Status Inspections
Schools
Elementary Schools Tuttle Elementary
Middle Schools Booker Middle
High Schools Booker High
Others
Pets Allowed Number Limit, Yes
HOA Fee Include Cable TV,Pool,Escrow Reserves Fund,Fidelity Bond,Maintenance Structure,Maintenance Grounds,Management,Pest Control,Private Road,Recreational Facilities
Senior Community Yes
Pet Size Small (16-35 Lbs.)
Ownership Condominium
Monthly Total Fees $400
Acceptable Financing Cash, Conventional
Listing Terms Cash, Conventional
Num of Pet 1
Special Listing Condition None
Read Less
Want to know what your home might be worth? Contact us for a FREE valuation!

Our team is ready to help you sell your home for the highest possible price ASAP

© 2024 My Florida Regional MLS DBA Stellar MLS. All Rights Reserved.
Bought with RE/MAX PLATINUM REALTY






