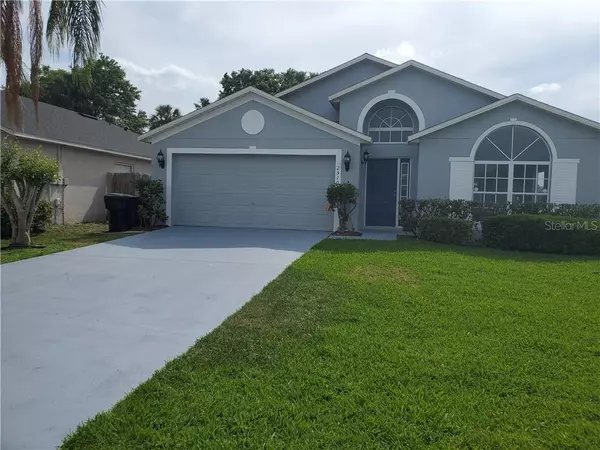$355,000
$349,000
1.7%For more information regarding the value of a property, please contact us for a free consultation.
2510 FLETCH CT Lake Mary, FL 32746
4 Beds
2 Baths
1,960 SqFt
Key Details
Sold Price $355,000
Property Type Single Family Home
Sub Type Single Family Residence
Listing Status Sold
Purchase Type For Sale
Square Footage 1,960 sqft
Price per Sqft $181
Subdivision Chase Groves Unit 3
MLS Listing ID O5936242
Sold Date 05/07/21
Bedrooms 4
Full Baths 2
HOA Fees $20/ann
HOA Y/N Yes
Year Built 2000
Annual Tax Amount $3,611
Lot Size 6,969 Sqft
Acres 0.16
Property Description
MOVE IN READY. This home located in Lake Mary on a quiet street in Chase Groves. Complete renovations. Brand new A/C units, appliances, granite counter tops in kitchen and bathrooms, new kitchen cabinets, bathroom cabinets, new floors through out entire home, freshly painted inside and out. This home is welcoming and bright with an open floor plan, split floor plan, master bath with separate walk-in shower, vanity sink. Large Kitchen with eat-in area and closet pantry, kitchen overlooks the dining room/family room with pool view. Chase Groves has a park with tennis courts, playground and other amenities nearby. The location is also ideal only minutes away from SR 417, I-4 and Lake Mary Sun Rail Station, Mall and Restaurants. Great schools in Seminole County. The community is gorgeous and peaceful. Grocery stores less than half mile and near 417 and 2 miles from I4. Stop by and take a look. All measurements are approximate.
Location
State FL
County Seminole
Community Chase Groves Unit 3
Zoning PUD
Interior
Interior Features Attic Fan, Ceiling Fans(s), Kitchen/Family Room Combo, Living Room/Dining Room Combo, Thermostat, Walk-In Closet(s)
Heating Central, Electric, Heat Pump
Cooling Central Air
Flooring Vinyl
Fireplace false
Appliance Dishwasher, Disposal, Electric Water Heater, Exhaust Fan, Microwave, Range, Refrigerator
Laundry Laundry Room
Exterior
Exterior Feature Fence
Garage Driveway, Garage Door Opener
Garage Spaces 2.0
Pool Deck, In Ground, Screen Enclosure
Community Features Sidewalks
Utilities Available Electricity Connected, Public, Sewer Connected, Sprinkler Meter
Waterfront false
Roof Type Shingle
Porch Covered, Deck, Enclosed, Screened
Attached Garage true
Garage true
Private Pool Yes
Building
Lot Description Corner Lot, Sidewalk, Street Dead-End
Story 1
Entry Level One
Foundation Slab
Lot Size Range 0 to less than 1/4
Sewer Public Sewer
Water Public
Structure Type Block,Stucco
New Construction false
Schools
Elementary Schools Wicklow Elementary
Middle Schools Millennium Middle
High Schools Seminole High
Others
Pets Allowed Yes
Senior Community No
Ownership Fee Simple
Monthly Total Fees $20
Acceptable Financing Cash, Conventional, FHA, USDA Loan, VA Loan
Membership Fee Required Required
Listing Terms Cash, Conventional, FHA, USDA Loan, VA Loan
Special Listing Condition None
Read Less
Want to know what your home might be worth? Contact us for a FREE valuation!

Our team is ready to help you sell your home for the highest possible price ASAP

© 2024 My Florida Regional MLS DBA Stellar MLS. All Rights Reserved.
Bought with KELLER WILLIAMS CLASSIC






