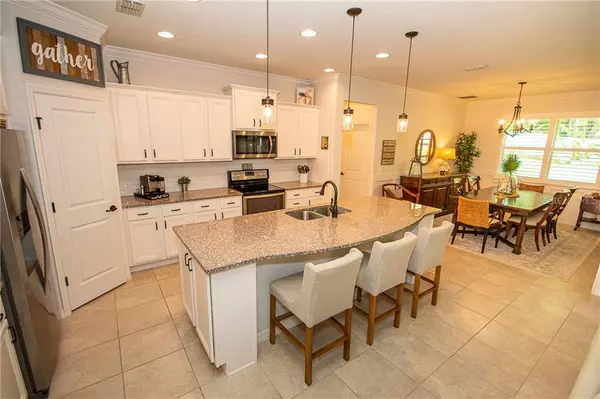$395,000
$379,900
4.0%For more information regarding the value of a property, please contact us for a free consultation.
2389 GRATIA PL Casselberry, FL 32707
3 Beds
2 Baths
1,861 SqFt
Key Details
Sold Price $395,000
Property Type Single Family Home
Sub Type Single Family Residence
Listing Status Sold
Purchase Type For Sale
Square Footage 1,861 sqft
Price per Sqft $212
Subdivision Reserve At Legacy Park
MLS Listing ID O5932274
Sold Date 05/07/21
Bedrooms 3
Full Baths 2
Construction Status No Contingency
HOA Fees $138/mo
HOA Y/N Yes
Year Built 2017
Annual Tax Amount $3,570
Lot Size 7,405 Sqft
Acres 0.17
Property Description
Welcome to this beautifully maintained 3 bedroom 2 bath single story home located in the Reserve at Legacy Park. This Pulte Summerwood model is located on an oversized lot (50' x 150') and Move-in ready! Open spacious floor plan with Crown Molding throughout, Plantation shutters, Granite counter tops, Stainless Steel appliances and upgraded light fixtures. Wood wall featured throughout dining room. Newly painted Exterior and Interior. Master has built in closet system and master bathroom has dual sinks, framed mirrors and linen closet. Large laundry room with storage cabinet and shelving. Cozy screened in porch with Extended paver patio for outside entertaining. Inside the garage you will find a 3-car Tandem garage space, for private storage plus room to park a boat along with epoxy floor finish and overhead storage racks. Plenty of room for a pool, have rendering of pool plans available upon request. The community features a community pool, dog park with a dog wash, conservation space/trails and a gated entrance. Seller is receiving Multiple Offers
Location
State FL
County Seminole
Community Reserve At Legacy Park
Zoning X
Rooms
Other Rooms Inside Utility
Interior
Interior Features Ceiling Fans(s), Crown Molding, Kitchen/Family Room Combo, Open Floorplan, Solid Wood Cabinets, Walk-In Closet(s)
Heating Electric
Cooling Central Air
Flooring Carpet, Ceramic Tile
Furnishings Unfurnished
Fireplace false
Appliance Dishwasher, Disposal, Electric Water Heater, Microwave, Range, Refrigerator
Laundry Inside, Laundry Room
Exterior
Exterior Feature Irrigation System, Rain Gutters, Sidewalk, Sliding Doors
Garage Driveway, Garage Door Opener, Guest
Garage Spaces 2.0
Fence Vinyl
Community Features Deed Restrictions, Gated, Park, Playground, Sidewalks
Utilities Available Cable Available, Electricity Connected, Sewer Connected, Street Lights
Waterfront false
Roof Type Shingle
Porch Covered, Patio, Rear Porch, Screened
Attached Garage true
Garage true
Private Pool No
Building
Lot Description Sidewalk, Paved
Entry Level One
Foundation Slab
Lot Size Range 0 to less than 1/4
Builder Name Pulte Homes
Sewer Public Sewer
Water Public
Architectural Style Contemporary
Structure Type Block,Stucco
New Construction false
Construction Status No Contingency
Schools
Elementary Schools Sterling Park Elementary
Middle Schools South Seminole Middle
High Schools Winter Springs High
Others
Pets Allowed Yes
HOA Fee Include Pool
Senior Community No
Ownership Fee Simple
Monthly Total Fees $138
Acceptable Financing Cash, Conventional, FHA, VA Loan
Membership Fee Required Required
Listing Terms Cash, Conventional, FHA, VA Loan
Special Listing Condition None
Read Less
Want to know what your home might be worth? Contact us for a FREE valuation!

Our team is ready to help you sell your home for the highest possible price ASAP

© 2024 My Florida Regional MLS DBA Stellar MLS. All Rights Reserved.
Bought with WEMERT GROUP REALTY LLC






