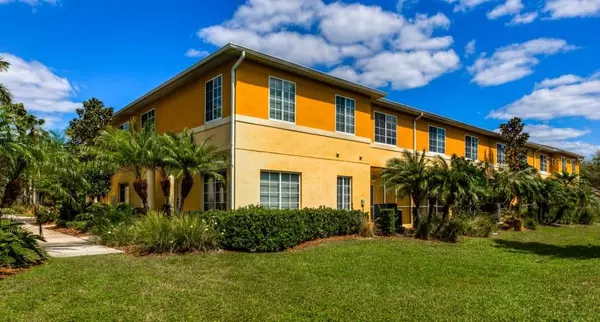$180,000
$184,500
2.4%For more information regarding the value of a property, please contact us for a free consultation.
13035 TIGERS EYE DR Venice, FL 34292
2 Beds
3 Baths
1,537 SqFt
Key Details
Sold Price $180,000
Property Type Townhouse
Sub Type Townhouse
Listing Status Sold
Purchase Type For Sale
Square Footage 1,537 sqft
Price per Sqft $117
Subdivision Stoneywood Cove
MLS Listing ID N6114243
Sold Date 04/12/21
Bedrooms 2
Full Baths 2
Half Baths 1
Construction Status Inspections
HOA Fees $220/mo
HOA Y/N Yes
Year Built 2007
Annual Tax Amount $2,385
Lot Size 871 Sqft
Acres 0.02
Property Description
Lovely Maintenance Free, 2 bedroom 2 1/2 bath Townhome with WATER VIEWS as well as Low HOA fees, NO CDD FEES, Features include a Fully tiled first floor, Living/Dining room and kitchen, with Corian counter tops, dual sinks and wood cabinets.
The second floor offers, 2 spacious size bedrooms and a large size loft, great for a home office or a man/women cave. The Master bedroom, has its own private bath, and fabulous views of the lake, a great way to start your morning. In the evening, enjoy a glass of wine, in your private screened in Lanai, while viewing the sunset. Such tranquility day and night. The Community offers, a heated pool for your relaxation, as well as co-mingling with your neighbor's. Location is superb close to plenty of Shopping, Restaurant’s, Dog Parks, and the new Atlanta Braves stadium and Wellen Park. Downtown Venice and Beaches, are within 8 miles
Don’t delay, make your appointment today!!
Location
State FL
County Sarasota
Community Stoneywood Cove
Zoning RSF1
Rooms
Other Rooms Loft
Interior
Interior Features Ceiling Fans(s), Solid Surface Counters, Solid Wood Cabinets, Window Treatments
Heating Electric, Heat Pump
Cooling Central Air
Flooring Carpet, Ceramic Tile
Fireplace false
Appliance Dishwasher, Disposal, Dryer, Exhaust Fan, Microwave, Refrigerator, Washer
Laundry Inside, Laundry Room, Upper Level
Exterior
Exterior Feature Irrigation System, Lighting, Sidewalk, Storage
Parking Features Assigned, Guest, On Street
Pool Gunite, Heated, In Ground, Outside Bath Access
Community Features Association Recreation - Owned, Buyer Approval Required, Irrigation-Reclaimed Water, Pool, Sidewalks
Utilities Available Cable Connected, Electricity Connected, Public, Sewer Connected, Street Lights, Underground Utilities
View Y/N 1
View Water
Roof Type Shingle
Porch Covered, Enclosed, Rear Porch, Screened
Garage false
Private Pool No
Building
Entry Level One
Foundation Slab
Lot Size Range 0 to less than 1/4
Sewer Public Sewer
Water Canal/Lake For Irrigation, Public
Architectural Style Contemporary
Structure Type Block,Stucco
New Construction false
Construction Status Inspections
Schools
Elementary Schools Taylor Ranch Elementary
Middle Schools Venice Area Middle
High Schools Venice Senior High
Others
Pets Allowed Yes
HOA Fee Include Cable TV,Pool,Escrow Reserves Fund,Fidelity Bond,Insurance,Maintenance Structure,Maintenance Grounds,Pool,Sewer,Water
Senior Community No
Ownership Fee Simple
Monthly Total Fees $220
Acceptable Financing Cash, Conventional, FHA
Membership Fee Required Required
Listing Terms Cash, Conventional, FHA
Num of Pet 2
Special Listing Condition None
Read Less
Want to know what your home might be worth? Contact us for a FREE valuation!

Our team is ready to help you sell your home for the highest possible price ASAP

© 2024 My Florida Regional MLS DBA Stellar MLS. All Rights Reserved.
Bought with RE/MAX HARBOR REALTY






