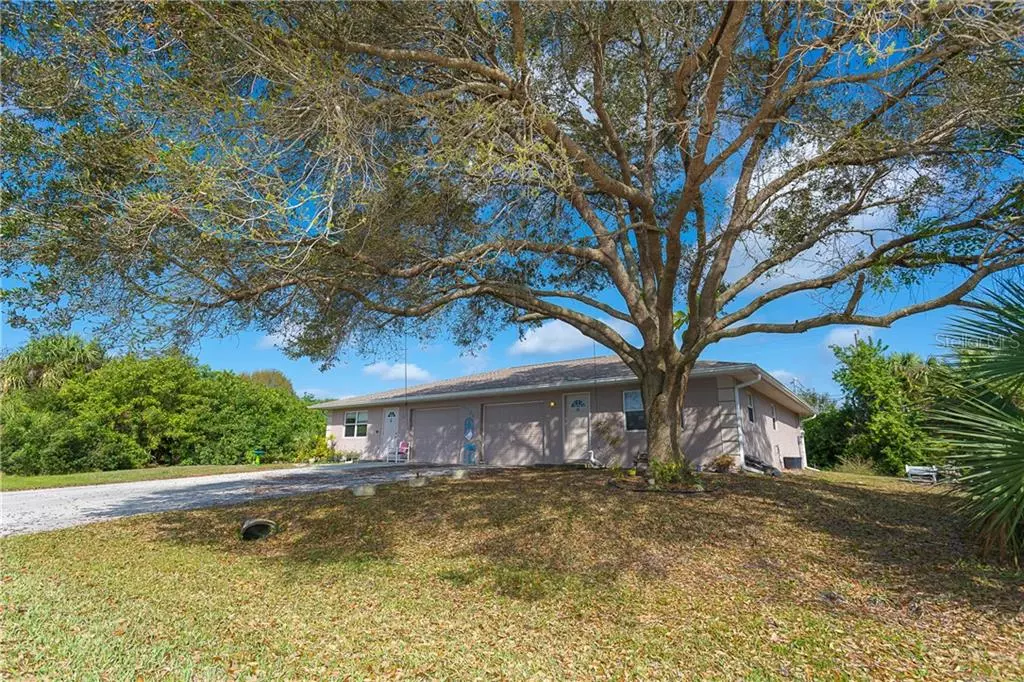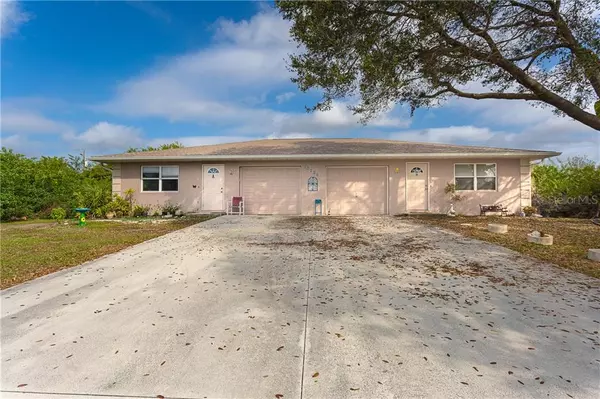$292,200
$279,000
4.7%For more information regarding the value of a property, please contact us for a free consultation.
10226 BURLINGTON AVE #A & B Englewood, FL 34224
1,848 SqFt
Key Details
Sold Price $292,200
Property Type Multi-Family
Sub Type Duplex
Listing Status Sold
Purchase Type For Sale
Square Footage 1,848 sqft
Price per Sqft $158
Subdivision Port Charlotte Sec 064
MLS Listing ID D6116724
Sold Date 03/29/21
Construction Status Appraisal,Financing,Inspections
HOA Y/N No
Year Built 1985
Annual Tax Amount $3,068
Lot Size 10,018 Sqft
Acres 0.23
Property Description
INVESTORS LOOK NO FURTHER! Great property value. Side by side Duplex which has been very well maintained see attachments for updates. New Roof in February 2021 with limited warranty by local Roofing company. Can provide upon accepted offer. Each unit has 2 bedrooms, 1 bath, Eat in Kitchen and Living Room. Units have there own garage located in middle of home for more tenant privacy and large back yard shared by both units. Property is minutes to beaches, shopping, fishing and all the local restaurants in the area. Minutes from beautiful Boca Grande Island. Great property for long term rentals or short term rentals. Current leases are up in May of 2021. Unit A – currently receiving $900 per month Unit B – currently receiving $900 per month
Location
State FL
County Charlotte
Community Port Charlotte Sec 064
Zoning RMF10
Interior
Interior Features Eat-in Kitchen, Kitchen/Family Room Combo
Heating Electric
Cooling Central Air
Flooring Ceramic Tile, Laminate
Furnishings Unfurnished
Fireplace false
Appliance Dishwasher, Electric Water Heater, Range, Refrigerator
Laundry In Garage
Exterior
Exterior Feature Other
Garage Driveway, Garage Door Opener
Garage Spaces 1.0
Community Features None
Utilities Available Cable Available
Waterfront false
View Trees/Woods
Roof Type Shingle
Parking Type Driveway, Garage Door Opener
Attached Garage true
Garage true
Private Pool No
Building
Entry Level One
Foundation Slab
Lot Size Range 0 to less than 1/4
Sewer Public Sewer
Water Public
Structure Type Wood Frame
New Construction false
Construction Status Appraisal,Financing,Inspections
Schools
Elementary Schools Vineland Elementary
Middle Schools L.A. Ainger Middle
High Schools Lemon Bay High
Others
Senior Community No
Ownership Fee Simple
Acceptable Financing Cash, Conventional
Listing Terms Cash, Conventional
Special Listing Condition None
Read Less
Want to know what your home might be worth? Contact us for a FREE valuation!

Our team is ready to help you sell your home for the highest possible price ASAP

© 2024 My Florida Regional MLS DBA Stellar MLS. All Rights Reserved.
Bought with ROVITHIS REALTY






