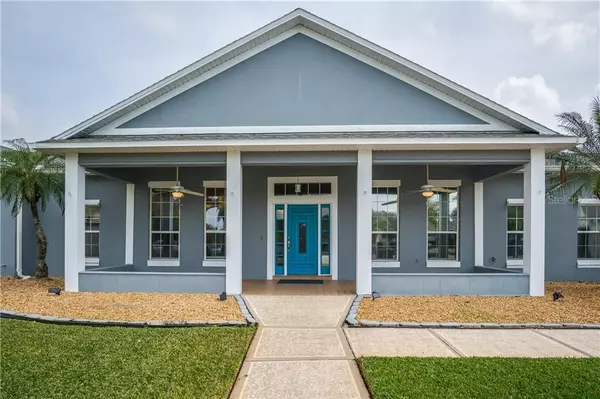$405,000
$405,000
For more information regarding the value of a property, please contact us for a free consultation.
3913 COUNTRYSIDE VIEW CT Saint Cloud, FL 34772
4 Beds
3 Baths
3,239 SqFt
Key Details
Sold Price $405,000
Property Type Single Family Home
Sub Type Single Family Residence
Listing Status Sold
Purchase Type For Sale
Square Footage 3,239 sqft
Price per Sqft $125
Subdivision Sawgrass Unit 02
MLS Listing ID O5919892
Sold Date 03/02/21
Bedrooms 4
Full Baths 3
Construction Status Financing,Inspections
HOA Fees $41/ann
HOA Y/N Yes
Year Built 2001
Annual Tax Amount $2,998
Lot Size 0.500 Acres
Acres 0.5
Property Description
This spacious, 4 bedroom 3 bathroom single-family SOLAR home in St. Cloud features both modern amenities and one of a kind character on a fantastic lot. Situated on 1/2 an acre, the curb appeal alone already captivates the beauty of the rest of the home. The lush palm trees, open grass area, grand front porch, and the long driveway gives the home that "it" factor upon entry. As you step in, you are greeted with natural light and wide open spaces. This home features a open floorplan, embracing that spacious feel. The kitchen is huge! It boasts sleek countertops and plenty of cabinetry for storage. It also connects to an eat-in space area and opens up to the family room. This creates a truly inviting atmosphere, perfect for entertaining guests. This home also has no carpet! The main living areas consists of tile and the bedrooms have beautiful and rich wood-like flooring. There are so many elegant touches to the house such as the ceiling lighting, skylights, and crown molding. The home boasts luxury charm! In addition, the home features a fully screened-in pool with a majestic waterfall feature. The backyard of this home is the main attraction, with plenty of tropical plants and trees perfectly planted, the backyard is a true masterpiece and is just a must see! This lot has plenty of space to get creative, all you have to do is make it yours. The home is located in the highly sought after community Sawgrass, making it close to gold courses the Florida Turnpike and just a 15 minute drive to Lake Nona/Medical City. 45-minute drive to the beaches and 30 minutes to all the world class theme parks. Location, location, location! Schedule for a private tour today.
Location
State FL
County Osceola
Community Sawgrass Unit 02
Zoning SR1B
Interior
Interior Features Cathedral Ceiling(s), Ceiling Fans(s), Eat-in Kitchen, Kitchen/Family Room Combo, Open Floorplan, Solid Wood Cabinets, Stone Counters, Walk-In Closet(s)
Heating Electric
Cooling Central Air
Flooring Ceramic Tile, Laminate
Fireplace false
Appliance Dishwasher, Dryer, Microwave, Range, Refrigerator, Washer
Exterior
Exterior Feature Fence, Lighting, Sidewalk, Sliding Doors
Garage Spaces 2.0
Utilities Available Electricity Connected, Public, Sewer Connected
Waterfront false
Roof Type Shingle
Attached Garage true
Garage true
Private Pool Yes
Building
Story 1
Entry Level One
Foundation Slab
Lot Size Range 1/2 to less than 1
Sewer Public Sewer
Water Public
Structure Type Block,Stucco
New Construction false
Construction Status Financing,Inspections
Schools
Elementary Schools Hickory Tree Elem
Middle Schools St. Cloud Middle (6-8)
High Schools Harmony High
Others
Pets Allowed Yes
Senior Community No
Ownership Fee Simple
Monthly Total Fees $41
Acceptable Financing Cash, Conventional, FHA, VA Loan
Membership Fee Required Required
Listing Terms Cash, Conventional, FHA, VA Loan
Special Listing Condition None
Read Less
Want to know what your home might be worth? Contact us for a FREE valuation!

Our team is ready to help you sell your home for the highest possible price ASAP

© 2024 My Florida Regional MLS DBA Stellar MLS. All Rights Reserved.
Bought with 365 REALTY, INC.






