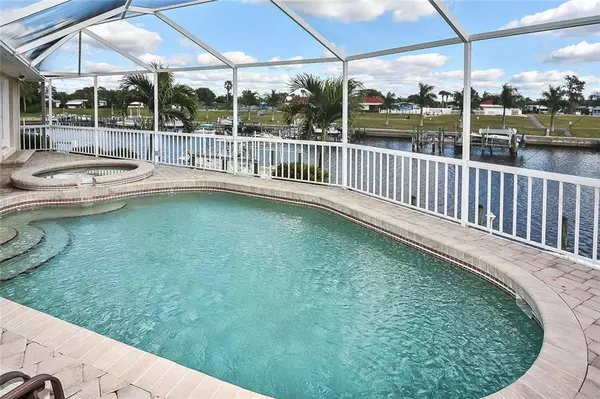$670,000
$670,000
For more information regarding the value of a property, please contact us for a free consultation.
343 OAKWOOD CIR Englewood, FL 34223
3 Beds
2 Baths
2,412 SqFt
Key Details
Sold Price $670,000
Property Type Single Family Home
Sub Type Single Family Residence
Listing Status Sold
Purchase Type For Sale
Square Footage 2,412 sqft
Price per Sqft $277
Subdivision Englewood Isles Sub
MLS Listing ID N6113480
Sold Date 02/26/21
Bedrooms 3
Full Baths 2
Construction Status Other Contract Contingencies
HOA Fees $13/ann
HOA Y/N Yes
Year Built 1994
Annual Tax Amount $4,445
Lot Size 0.290 Acres
Acres 0.29
Property Description
Buy your boat a beautiful home in Englewood's premier boating community, Englewood Isles. Upon entering this home, you will be impressed with its spaciousness, upgrades, and water views. Built for entertaining, the great room plan is featured in this home with soaring ceilings, a 2-way wood burning fireplace, and built-in shelving. The chef will be happy in the updated kitchen with granite countertops and backsplash, cherry wood cabinets, under counter lighting, breakfast bar and tons of storage. A dining space in the kitchen is ideal for supplying extra entertaining space for your guests while spilling out to the oversized lanai and outdoor kitchen. Privacy for you and your guests is abundant in the split bedroom plan. A spacious master suite shares the 2 sided fireplace with the great room and has French doors opening to the pool and lanai. The master bath provides a soaking tub, dual sinks, and a shower. Heated pool and spa provide relaxation after a long day of fishing. With 157 feet of sea walled waterfront, there is plenty of room for the two boat lifts. One is a 16,000 lb. motorized lift on a 50 ft. Trex dock and the other lifting device is a set of 6,000 lb. davits on a concrete deck. Recent elevation certificate indicates a 14.5 elevation. Minutes to the Intracoastal. New roof in 2020.
Location
State FL
County Sarasota
Community Englewood Isles Sub
Zoning RSF2
Interior
Interior Features Ceiling Fans(s), High Ceilings, Open Floorplan, Skylight(s), Solid Wood Cabinets, Split Bedroom, Stone Counters, Thermostat, Vaulted Ceiling(s), Walk-In Closet(s), Window Treatments
Heating Central, Electric
Cooling Central Air, Humidity Control
Flooring Carpet, Tile
Fireplaces Type Family Room, Master Bedroom
Furnishings Negotiable
Fireplace true
Appliance Cooktop, Dishwasher, Disposal, Dryer, Electric Water Heater, Exhaust Fan, Microwave, Range, Refrigerator, Washer
Laundry Inside, Laundry Room
Exterior
Exterior Feature Irrigation System, Outdoor Kitchen, Sliding Doors
Garage Garage Door Opener, Oversized
Garage Spaces 2.0
Pool Gunite, In Ground, Screen Enclosure
Community Features Deed Restrictions
Utilities Available Cable Available, Cable Connected, Public, Sprinkler Well
Waterfront true
Waterfront Description Canal - Saltwater
View Y/N 1
Water Access 1
Water Access Desc Canal - Saltwater,Gulf/Ocean,Intracoastal Waterway
View Water
Roof Type Tile
Parking Type Garage Door Opener, Oversized
Attached Garage true
Garage true
Private Pool Yes
Building
Lot Description Irregular Lot, Oversized Lot, Paved
Entry Level One
Foundation Slab
Lot Size Range 1/4 to less than 1/2
Sewer Public Sewer
Water Public
Architectural Style Florida
Structure Type Concrete,Stucco
New Construction false
Construction Status Other Contract Contingencies
Schools
Elementary Schools Englewood Elementary
Others
Pets Allowed Yes
Senior Community No
Ownership Fee Simple
Monthly Total Fees $13
Acceptable Financing Cash, Conventional
Membership Fee Required Required
Listing Terms Cash, Conventional
Special Listing Condition None
Read Less
Want to know what your home might be worth? Contact us for a FREE valuation!

Our team is ready to help you sell your home for the highest possible price ASAP

© 2024 My Florida Regional MLS DBA Stellar MLS. All Rights Reserved.
Bought with GULF REALTY & ASSOCIATES LLC






