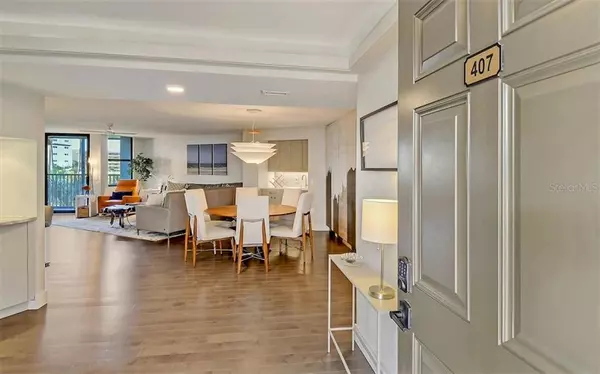$1,160,000
$1,175,000
1.3%For more information regarding the value of a property, please contact us for a free consultation.
5880 MIDNIGHT PASS RD #407 Sarasota, FL 34242
3 Beds
2 Baths
2,037 SqFt
Key Details
Sold Price $1,160,000
Property Type Condo
Sub Type Condominium
Listing Status Sold
Purchase Type For Sale
Square Footage 2,037 sqft
Price per Sqft $569
Subdivision Casarina
MLS Listing ID A4488705
Sold Date 03/02/21
Bedrooms 3
Full Baths 2
Construction Status Inspections
HOA Fees $1,070/mo
HOA Y/N Yes
Year Built 1982
Annual Tax Amount $9,273
Lot Size 6.840 Acres
Acres 6.84
Property Description
Experience amazing sunsets, coastal breezes, and the gentle sound of the breaking waves in the Gulf of Mexico from this STUNNING, 2037 sq ft, 3 bed/2 bath + DEN/OFFICE, complete CUSTOM REMODEL in the resort style GULF FRONT property of Casarina! This is luxury living at its finest in the perfect setting on the Gulf side of Siesta Key. This complete remodel incorporates a dazzling set of exquisite details into an incredibly thoughtful modern design whose simplicity elevates everyday living to the extraordinary! Enter through a secure remote keyless entry system and immerse yourself into a world of comfort and ease. This unit features a completely OPEN concept plan with handsome wood floors, wet bar, and details such as custom recessed, under cabinet, & cove lighting that create a cozy ambiance. The completely redesigned chef’s kitchen with Italian tile flooring includes custom cabinetry with pullout shelves, state of the art Bosch stainless appliances, primary & prep sinks, Hafele corner unit, a masterful granite covered island with additional storage cabinetry & lighted china cabinet, & a cellphone charging station. Relax and take in the delightful view & sounds of the Gulf from your private, newly rescreened, tiled, and waterproofed lanai! Telework with ease from your second home in your private den/office. The den also includes a TV wall mount with concealed electrical & cable connection and soundproofed walls & ceiling to enjoy movies & music without disturbing your neighbors. The master bedroom offers wonderful Gulf views, with wall mounted nightstand light fixtures, Cove lighting, and Hunter Douglas waffle blackout shades to ensure a perfect night’s sleep. The guest wing includes 2 nice guest bedrooms w/custom shelving & plantation shutters. Master and guest bathrooms feature granite countertops, Kohler sinks, custom cabinetry, Hansgrohe faucets & shower sources, & Italian tile floors. This unit has an ABUNDANCE of storage space. Floor to ceiling storage cabinets were created behind 4 doors in the dining room that appear to be a continuous wall. An enlarged storage room in the guest wing accommodates a 2nd, full sized refrigerator! Heavy duty, large capacity stacked LG washer & dryer. Stiebel Eltron tankless water heater. All windows & sliding doors in this unit are hurricane proof & sound proof. Selected FURNITURE negotiable. 1 assigned GARAGE space. Casarina is a wonderfully peaceful, secluded Gulf front complex with 200’ of its own PRIVATE BEACH on the Gulf of Mexico. Its amazing list of amenities includes an outdoor beach deck, gazebo, resort style heated pool & spa, outdoor kitchen & TV, grills, poolside Wi-Fi, lighted tennis & pickleball courts, fitness room, clubhouse, security, onsite management & more! PETS ALLOWED w/restrictions. A complete list of the remodel improvements is available.
Location
State FL
County Sarasota
Community Casarina
Zoning RMF3
Rooms
Other Rooms Den/Library/Office, Storage Rooms
Interior
Interior Features Built-in Features, Ceiling Fans(s), Open Floorplan, Split Bedroom, Stone Counters, Thermostat, Tray Ceiling(s), Walk-In Closet(s), Wet Bar, Window Treatments
Heating Central, Electric
Cooling Central Air
Flooring Ceramic Tile, Hardwood, Tile
Furnishings Negotiable
Fireplace false
Appliance Built-In Oven, Cooktop, Dishwasher, Disposal, Dryer, Exhaust Fan, Microwave, Range, Range Hood, Refrigerator, Tankless Water Heater, Washer
Laundry Inside, Laundry Closet
Exterior
Exterior Feature Irrigation System, Lighting, Outdoor Grill, Outdoor Kitchen, Outdoor Shower, Sidewalk, Sliding Doors, Storage, Tennis Court(s)
Parking Features Assigned, Covered, Ground Level, Guest, Under Building
Garage Spaces 1.0
Community Features Buyer Approval Required, Fitness Center, Pool, Tennis Courts, Water Access, Waterfront, Wheelchair Access
Utilities Available BB/HS Internet Available, Cable Connected, Electricity Connected, Phone Available, Public, Sewer Connected, Street Lights, Water Connected
Amenities Available Basketball Court, Cable TV, Clubhouse, Elevator(s), Fitness Center, Lobby Key Required, Maintenance, Pickleball Court(s), Pool, Recreation Facilities, Security, Spa/Hot Tub, Storage, Tennis Court(s), Wheelchair Access
Waterfront Description Gulf/Ocean
View Y/N 1
Water Access 1
Water Access Desc Beach - Public,Gulf/Ocean
View Garden, Pool, Trees/Woods, Water
Roof Type Built-Up
Porch Other
Attached Garage true
Garage true
Private Pool No
Building
Story 9
Entry Level One
Foundation Slab
Sewer Public Sewer
Water Public
Architectural Style Contemporary
Structure Type Concrete
New Construction false
Construction Status Inspections
Schools
Elementary Schools Phillippi Shores Elementary
Middle Schools Brookside Middle
High Schools Sarasota High
Others
Pets Allowed Yes
HOA Fee Include Cable TV,Common Area Taxes,Pool,Insurance,Internet,Maintenance Structure,Maintenance Grounds,Maintenance,Management,Pest Control,Pool,Private Road,Recreational Facilities,Security,Sewer,Trash,Water
Senior Community No
Pet Size Small (16-35 Lbs.)
Ownership Fee Simple
Monthly Total Fees $1, 070
Acceptable Financing Cash, Conventional
Membership Fee Required Required
Listing Terms Cash, Conventional
Num of Pet 1
Special Listing Condition None
Read Less
Want to know what your home might be worth? Contact us for a FREE valuation!

Our team is ready to help you sell your home for the highest possible price ASAP

© 2024 My Florida Regional MLS DBA Stellar MLS. All Rights Reserved.
Bought with MICHAEL SAUNDERS & COMPANY






