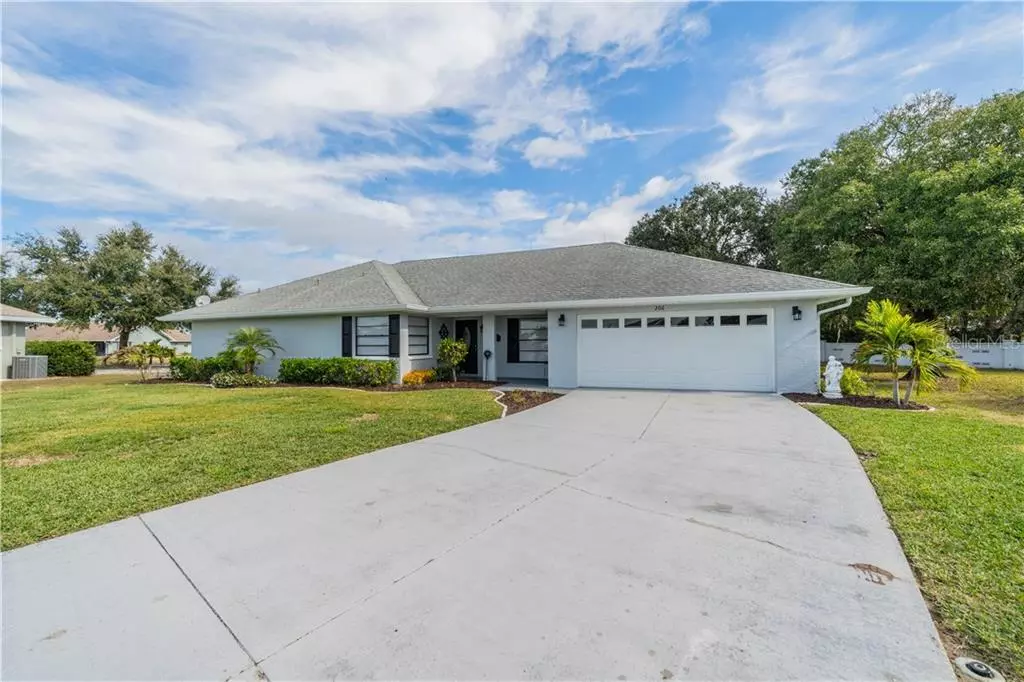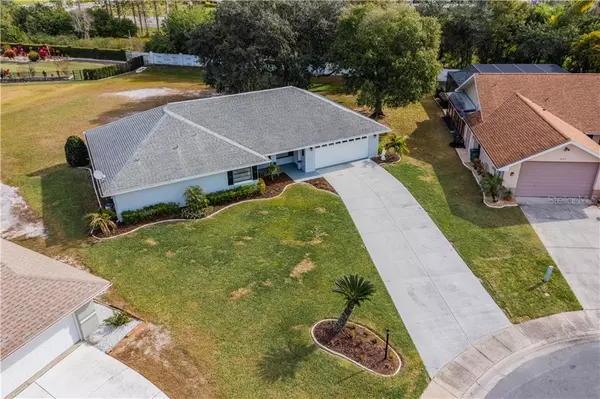$234,500
$234,500
For more information regarding the value of a property, please contact us for a free consultation.
206 AUSTIN HILL CT Sun City Center, FL 33573
2 Beds
2 Baths
1,511 SqFt
Key Details
Sold Price $234,500
Property Type Single Family Home
Sub Type Single Family Residence
Listing Status Sold
Purchase Type For Sale
Square Footage 1,511 sqft
Price per Sqft $155
Subdivision Sun City Center Unit 35
MLS Listing ID T3284495
Sold Date 03/17/21
Bedrooms 2
Full Baths 2
Construction Status Appraisal,Financing,Inspections
HOA Fees $3/ann
HOA Y/N Yes
Year Built 1984
Annual Tax Amount $2,318
Lot Size 10,454 Sqft
Acres 0.24
Lot Dimensions 73x145
Property Description
Welcome to this nicely upgraded 2-bedroom 2 bath and den Arbor model home located in the retirement community of Sun City Center, Florida. This home is situated in the unique neighborhood of St. Andrews Estates. This area features the largest lots in Sun City and allows for homeowners to have fences. Even though it does have a neighborhood HOA, the annual fee is only $40 a year. Located on a cul-de-sac, you are greeted with a large front yard and a 60+ foot driveway so parking is never an issue. In addition to the long driveway the garage is 32 feet deep giving you plenty of room for not only 2 cars and a golf cart but also space for a shop or hobby area. Upon entering the home, you will be greeted with new porcelain plank tile floors throughout the house with the exception of the bedrooms and master bath. In 2017 the entire interior was re-painted and the lighting fixtures, fans, switches, receptacles and window treatments were upgraded. The kitchen has also been completely upgraded with new cabinets, granite countertops and stainless-steel appliances. Both bedrooms have new carpet and the second bathroom has been upgraded with a new vanity, mirror, light fixtures and toilet. Outside you will find a great covered patio that is perfect for cook outs and entertaining, a 6 zone Rainbird irrigation system redone in 2018, new rear landscaping and a lightning suppression system. Other updates include a new A/C, new breaker panel box and exterior paint all done in 2017. In 2020 a new water heater and a new garage door opener and springs were installed. This property is not one that you will find every day and in this market it will not last long so make an appointment to see it before it is too late!
Location
State FL
County Hillsborough
Community Sun City Center Unit 35
Zoning PD-MU
Rooms
Other Rooms Den/Library/Office
Interior
Interior Features Walk-In Closet(s)
Heating Electric, Heat Pump
Cooling Central Air
Flooring Carpet, Tile
Fireplace false
Appliance Dishwasher, Disposal, Dryer, Microwave, Range, Refrigerator, Washer
Laundry In Garage
Exterior
Exterior Feature Rain Gutters, Sidewalk
Garage Driveway, Garage Door Opener, Oversized
Garage Spaces 2.0
Community Features Association Recreation - Owned, Deed Restrictions, Fitness Center, Golf Carts OK, Golf, Pool, Sidewalks, Tennis Courts
Utilities Available Public
Amenities Available Basketball Court, Clubhouse, Fitness Center, Golf Course, Pickleball Court(s), Pool, Recreation Facilities, Security, Shuffleboard Court, Spa/Hot Tub
Waterfront false
Roof Type Shingle
Parking Type Driveway, Garage Door Opener, Oversized
Attached Garage true
Garage true
Private Pool No
Building
Story 1
Entry Level One
Foundation Slab
Lot Size Range 0 to less than 1/4
Sewer Public Sewer
Water None
Architectural Style Contemporary
Structure Type Block,Stucco
New Construction false
Construction Status Appraisal,Financing,Inspections
Others
Pets Allowed Yes
Senior Community Yes
Pet Size Large (61-100 Lbs.)
Ownership Fee Simple
Monthly Total Fees $3
Acceptable Financing Cash, Conventional
Membership Fee Required Required
Listing Terms Cash, Conventional
Num of Pet 2
Special Listing Condition None
Read Less
Want to know what your home might be worth? Contact us for a FREE valuation!

Our team is ready to help you sell your home for the highest possible price ASAP

© 2024 My Florida Regional MLS DBA Stellar MLS. All Rights Reserved.
Bought with KELLER WILLIAMS REALTY S.SHORE






