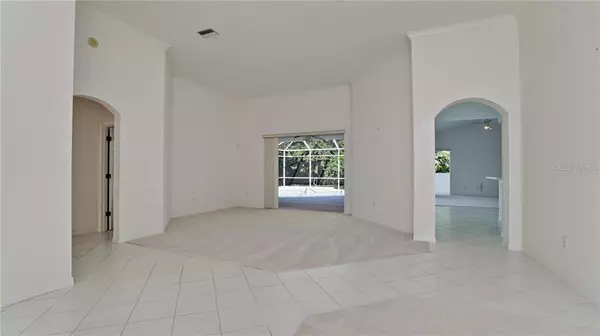$595,000
$597,000
0.3%For more information regarding the value of a property, please contact us for a free consultation.
4815 SWEETMEADOW CIR Sarasota, FL 34238
4 Beds
3 Baths
3,090 SqFt
Key Details
Sold Price $595,000
Property Type Single Family Home
Sub Type Single Family Residence
Listing Status Sold
Purchase Type For Sale
Square Footage 3,090 sqft
Price per Sqft $192
Subdivision Turtle Rock
MLS Listing ID A4486242
Sold Date 02/24/21
Bedrooms 4
Full Baths 3
HOA Fees $160/qua
HOA Y/N Yes
Year Built 1997
Annual Tax Amount $4,875
Lot Size 0.300 Acres
Acres 0.3
Property Description
THIS HOME WILL NEED UPDATING!!! HENCE THE HUGE PRICE REDUCTIOM AND NOW GREAT PRICE POINT !!! OVER 3000 SQUARE FEET UNDER AIR IN TURTLE ROCK ! 4 BEDROOM 3 BATH, OFFICE , HUGE 3 CAR GARAGE + PLUS POOL PUS SPA ! HARD (IF NOT IMPOSSIBLE) TO BEAT! Come live the Florida lifestyle to its fullest in this wonderful 4 bedroom, 3 bath plus office/study plus pool and spa in addition to a very generous size 3 car garage home, located behind the gates of the beautiful neighborhood of Turtle Rock, Palmer Ranch with its miles of scenic trails, mature landscaping and gorgeous vistas throughout the subdivision. Sitting on a third of an acre lot with great privacy for its privileged residents, this elegant home with a very clean curb appeal with a " wider than most" driveway for additional parking will not disappoint. Over 3000 square feet of comfort under air with spacious rooms and soaring ceilings filled with natural light, one of John Cannon Home Builders' many architectural cachet. The superb and roomy interior blank slate is ready for your decorating touches. The airy and bright open kitchen located right in the heart of the home leading to a spacious lanai pool area is perfect for entertaining and family gatherings throughout the year. Other great features include a good size walk-in pantry plus a separate laundry room with sink and cabinets, completely retractable sliders to capitalize on the great Florida outdoor, aquarium window in the kitchen nook overlooking the very inviting and private pool area, storage galore throughout the home , brand new carpeting, crown molding, two AC units to double your comfort and energy savings. Wait till you see the garage! Plenty of space for all the Florida toys !!! All located within a short distance to great shopping, world class entertainment and dinning. The very much sought after Legacy Trail is just around the corner, not to mention the beautiful Siesta Key Beach is only minutes away. The gated community of Turtle Rock offers a very active social calendar to its residents
a community center, a heated pool, tennis courts and pickleball.. Make an appointment today to see this great residence before it's gone !
Location
State FL
County Sarasota
Community Turtle Rock
Zoning RSF1
Rooms
Other Rooms Den/Library/Office
Interior
Interior Features Ceiling Fans(s), Crown Molding, High Ceilings, Kitchen/Family Room Combo, Solid Surface Counters, Thermostat, Walk-In Closet(s)
Heating Central, Electric
Cooling Central Air
Flooring Carpet, Ceramic Tile, Laminate
Fireplace false
Appliance Dishwasher, Disposal, Microwave, Range, Refrigerator
Laundry Laundry Room
Exterior
Exterior Feature Irrigation System, Lighting, Sidewalk, Sliding Doors
Garage Driveway, Oversized
Garage Spaces 3.0
Pool Gunite, In Ground, Lighting, Screen Enclosure
Community Features Association Recreation - Owned, Deed Restrictions, Gated, Irrigation-Reclaimed Water, Playground, Pool, Sidewalks, Tennis Courts
Utilities Available Cable Available, Cable Connected, Electricity Available, Electricity Connected, Fiber Optics, Natural Gas Available, Public, Sprinkler Recycled, Street Lights, Underground Utilities, Water Available, Water Connected
Amenities Available Basketball Court, Clubhouse, Fence Restrictions, Gated, Pickleball Court(s), Playground, Pool, Recreation Facilities, Tennis Court(s), Trail(s)
Waterfront false
View Trees/Woods
Roof Type Tile
Parking Type Driveway, Oversized
Attached Garage true
Garage true
Private Pool Yes
Building
Lot Description In County, Sidewalk, Paved, Private
Entry Level One
Foundation Slab
Lot Size Range 1/4 to less than 1/2
Sewer Public Sewer
Water Public
Architectural Style Florida
Structure Type Block,Stucco
New Construction false
Schools
Elementary Schools Ashton Elementary
Middle Schools Sarasota Middle
High Schools Riverview High
Others
Pets Allowed Yes
HOA Fee Include 24-Hour Guard,Pool,Management,Private Road,Recreational Facilities
Senior Community No
Ownership Fee Simple
Monthly Total Fees $160
Acceptable Financing Cash, Conventional
Membership Fee Required Required
Listing Terms Cash, Conventional
Special Listing Condition None
Read Less
Want to know what your home might be worth? Contact us for a FREE valuation!

Our team is ready to help you sell your home for the highest possible price ASAP

© 2024 My Florida Regional MLS DBA Stellar MLS. All Rights Reserved.
Bought with BRAND REALTY & ASSOCIATES






