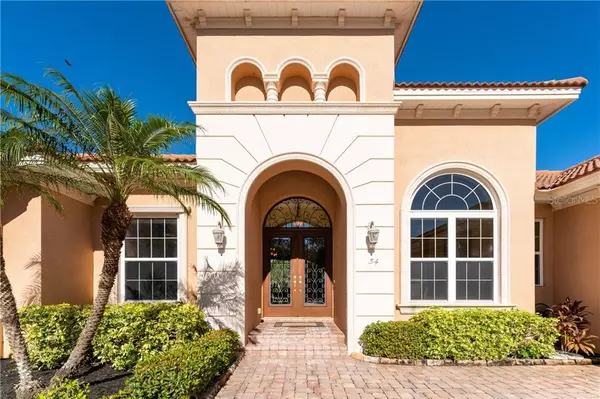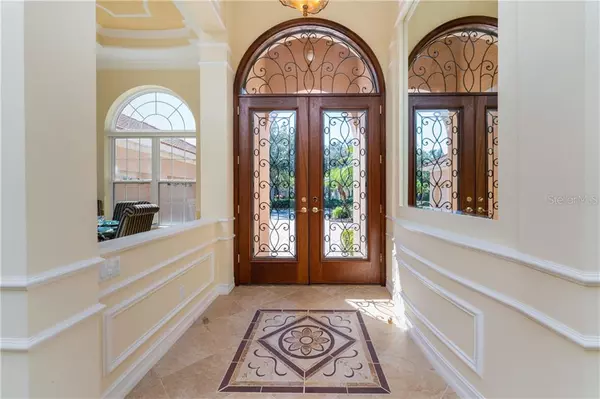$865,000
$899,000
3.8%For more information regarding the value of a property, please contact us for a free consultation.
34 BOCA ROYALE BLVD Englewood, FL 34223
4 Beds
4 Baths
4,446 SqFt
Key Details
Sold Price $865,000
Property Type Single Family Home
Sub Type Single Family Residence
Listing Status Sold
Purchase Type For Sale
Square Footage 4,446 sqft
Price per Sqft $194
Subdivision Boca Royale
MLS Listing ID D6115527
Sold Date 01/19/21
Bedrooms 4
Full Baths 4
Construction Status No Contingency
HOA Fees $323/qua
HOA Y/N Yes
Year Built 2006
Annual Tax Amount $7,264
Lot Size 0.290 Acres
Acres 0.29
Lot Dimensions 85x150
Property Description
Prepare to be amazed as you enter through the gates of the highly desired Boca Royale Golf & Country Club community. Nestled on an oversized homesite, amongst prestigious golf course properties, the quality of this home is unmistakable. The paver brick driveway lined with lush landscaping, tile roof, elegant exterior accents, and oversized 3 car garage are just the beginning. A beautiful covered and arched entrance leads you to magnificent double glass and wrought iron doors that provide a gateway to your upscale hideaway. As you enter, a virtual wall of glass showcases your amazing golf course views, just past your magnificent lanai area that features a heated pool, spa, gas fireplace, and outdoor kitchen. Inside, the soaring coffered & tray ceilings, columns, custom crown molding and baseboards, chair railing, and spectacular lighting fixtures provide the backdrop for the infinite upgrades in this home. The large tile on the diagonal leads you into the living room, that features an opulent fireplace for those rare cool nights, built-in shelving, and the granite bar with wine fridge stands ready to entertain your guest. The gourmet kitchen is a chef’s delight with granite counters, stainless appliances, a gas cook top, an island with a vegetable sink, tiled backsplash, walk-in pantry, wood cabinets, a built-in oven and microwave, and it overlooks the breakfast nook with an aquarium window and family room with zero corner pocketing sliders, and spectacular views of the lanai area, golf course, and ponds. Perfect for entertaining! Wake in your master bedroom of choice, both with incredible golf course views. The ground floor master features direct access to the lanai, while the upstairs master opens to another screened lanai overlooking the golf course and a bonus room with a wet bar. Have coffee at the breakfast bar as you plan your day. If work is in the agenda, slip into your office to make that phone call. Later, play a round of golf at the premier course of Boca Royale and have lunch at the clubhouse. Spend the day at the beach, splash your boat at the public ramp, or shop and dine on Historic Dearborn Street, all less than 10 minutes away. Come home, throw a steak on the grill in your summer kitchen, and watch a movie in your very own theater room. This home comes furnished, so all you have to do is park your clubs and start living the good life! Located in an X flood zone, flood insurance is not required. The Surround sound speakers, central vac, and security system are icing on the cake. Do not miss this, call today!
Location
State FL
County Sarasota
Community Boca Royale
Zoning RSF3
Rooms
Other Rooms Bonus Room, Breakfast Room Separate, Den/Library/Office, Family Room, Formal Dining Room Separate, Formal Living Room Separate, Inside Utility, Media Room
Interior
Interior Features Built-in Features, Ceiling Fans(s), Central Vaccum, Coffered Ceiling(s), Crown Molding, High Ceilings, Open Floorplan, Other, Solid Wood Cabinets, Split Bedroom, Stone Counters, Thermostat, Tray Ceiling(s), Walk-In Closet(s), Wet Bar, Window Treatments
Heating Central, Electric
Cooling Central Air
Flooring Carpet, Tile, Wood
Fireplaces Type Gas, Living Room, Other
Furnishings Turnkey
Fireplace true
Appliance Bar Fridge, Dishwasher, Disposal, Dryer, Microwave, Range, Refrigerator, Washer
Laundry Inside, Laundry Room
Exterior
Exterior Feature Balcony, Hurricane Shutters, Irrigation System, Lighting, Outdoor Grill, Outdoor Kitchen, Rain Gutters, Sidewalk, Sliding Doors
Garage Driveway, Garage Faces Side, Oversized, Workshop in Garage
Garage Spaces 3.0
Pool Gunite, Heated, In Ground, Screen Enclosure
Community Features Deed Restrictions, Gated, Golf Carts OK, Golf, Pool, Sidewalks, Tennis Courts
Utilities Available BB/HS Internet Available, Cable Available, Electricity Available, Electricity Connected, Natural Gas Available, Natural Gas Connected, Public, Sewer Available, Sewer Connected, Water Available, Water Connected
Amenities Available Clubhouse, Gated, Golf Course, Tennis Court(s), Vehicle Restrictions
Waterfront false
View Y/N 1
View Golf Course, Pool, Water
Roof Type Tile
Parking Type Driveway, Garage Faces Side, Oversized, Workshop in Garage
Attached Garage true
Garage true
Private Pool Yes
Building
Lot Description Near Golf Course, Near Marina, On Golf Course, Oversized Lot, Sidewalk, Paved, Private
Story 2
Entry Level Two
Foundation Slab
Lot Size Range 1/4 to less than 1/2
Sewer Public Sewer
Water Public
Structure Type Block,Stucco
New Construction false
Construction Status No Contingency
Schools
Elementary Schools Englewood Elementary
Middle Schools Venice Area Middle
High Schools Venice Senior High
Others
Pets Allowed Yes
HOA Fee Include Pool,Maintenance Grounds,Pool,Recreational Facilities
Senior Community No
Ownership Fee Simple
Monthly Total Fees $323
Acceptable Financing Cash, Conventional
Membership Fee Required Required
Listing Terms Cash, Conventional
Special Listing Condition None
Read Less
Want to know what your home might be worth? Contact us for a FREE valuation!

Our team is ready to help you sell your home for the highest possible price ASAP

© 2024 My Florida Regional MLS DBA Stellar MLS. All Rights Reserved.
Bought with WALKER REALTY GROUP FLORIDA






