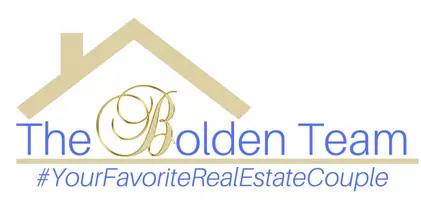$261,250
$265,000
1.4%For more information regarding the value of a property, please contact us for a free consultation.
4340 3RD AVE S St Petersburg, FL 33711
3 Beds
2 Baths
1,054 SqFt
Key Details
Sold Price $261,250
Property Type Single Family Home
Sub Type Single Family Residence
Listing Status Sold
Purchase Type For Sale
Square Footage 1,054 sqft
Price per Sqft $247
Subdivision Halls Central Ave 3
MLS Listing ID T3275973
Sold Date 01/15/21
Bedrooms 3
Full Baths 2
Construction Status Appraisal,Financing,Inspections
HOA Y/N No
Year Built 1951
Annual Tax Amount $2,140
Lot Size 6,534 Sqft
Acres 0.15
Lot Dimensions 49x127
Property Description
This is the Home where trendy style and classic design elements blend in together. Home is on a brick street with alley access. You are being welcomed with fully restored, shiny original hardwood floors, accent walls, and museum-like VELUM stretch ceilings. Open floor-plan flows from the spacious living room to the gorgeous kitchen featuring soft closing cabinets, granite counters & stainless steel appliances. Wood accents all throughout. Home features 3 very well-sized bedrooms, 2 full-size bathrooms, 1 car garage, massive back-yard, and garage laundry. All major items updated. Lush landscaping, great neighbors and so much more! The second bathroom (49 sq.ft.) is not included in official square footage of (1,054 sq.ft.).
Location
State FL
County Pinellas
Community Halls Central Ave 3
Direction S
Interior
Interior Features Ceiling Fans(s)
Heating Central
Cooling Central Air
Flooring Ceramic Tile, Wood
Fireplace false
Appliance Microwave, Range, Refrigerator
Exterior
Exterior Feature Fence
Garage Spaces 1.0
Utilities Available Public
Roof Type Shingle
Attached Garage true
Garage true
Private Pool No
Building
Story 1
Entry Level One
Foundation Stem Wall
Lot Size Range 0 to less than 1/4
Sewer Public Sewer
Water Public
Structure Type Wood Frame,Wood Siding
New Construction false
Construction Status Appraisal,Financing,Inspections
Others
Senior Community No
Ownership Fee Simple
Acceptable Financing Cash, Conventional, FHA
Listing Terms Cash, Conventional, FHA
Special Listing Condition None
Read Less
Want to know what your home might be worth? Contact us for a FREE valuation!

Our team is ready to help you sell your home for the highest possible price ASAP

© 2025 My Florida Regional MLS DBA Stellar MLS. All Rights Reserved.
Bought with FUTURE HOME REALTY INC





