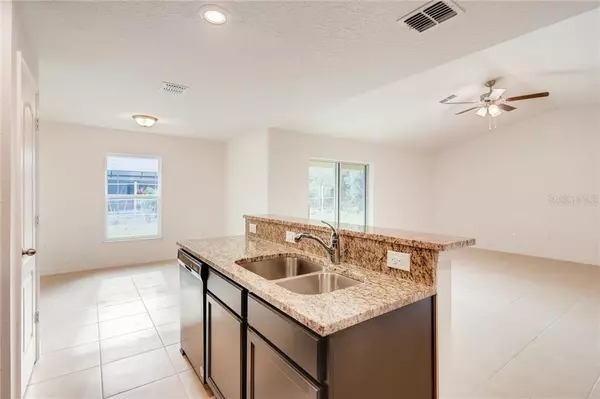$261,900
$261,900
For more information regarding the value of a property, please contact us for a free consultation.
1350 MONTOYA DR Deltona, FL 32738
3 Beds
2 Baths
1,680 SqFt
Key Details
Sold Price $261,900
Property Type Single Family Home
Sub Type Single Family Residence
Listing Status Sold
Purchase Type For Sale
Square Footage 1,680 sqft
Price per Sqft $155
Subdivision Deltona Lakes Unit 43 & 56
MLS Listing ID T3273638
Sold Date 04/26/21
Bedrooms 3
Full Baths 2
Construction Status Financing
HOA Y/N No
Year Built 2019
Annual Tax Amount $411
Lot Size 0.290 Acres
Acres 0.29
Property Description
Under Construction. Functionality meets beauty in the Brickell floor plan, proudly located in Deltona Deland. This
new, one-story home features an open-concept entertainment space, 3 bedrooms and 2 full
bathrooms as well as a bonus room/den. Unbelievable upgrades including energy-efficient
Whirlpool® appliances including a refrigerator with ice maker, spacious granite countertops,
36” upper cabinets with crown molding, an undermount kitchen sink, Moen® faucets, a
convenient outlet with USB charging capability, brushed nickel hardware and an attached
two-car garage with a Wi-Fi-enabled garage door opener are all included upon moving in.
The Brickell showcases a master suite complete with a walk-in closet, full bathroom and
plenty of vanity space. A covered back patio and beautiful front yard landscaping and a
beautiful finish to this home’s exterior. In addition, Deltona Deland residents have easy
access to the best shopping, dining and entertainment that the area has to offer.
Location
State FL
County Volusia
Community Deltona Lakes Unit 43 & 56
Zoning 01R
Interior
Interior Features Ceiling Fans(s), Walk-In Closet(s)
Heating Central
Cooling Central Air
Flooring Carpet, Vinyl
Fireplace false
Appliance Dishwasher, Disposal, Electric Water Heater, Microwave, Range, Refrigerator
Exterior
Exterior Feature Irrigation System, Sidewalk
Garage Spaces 2.0
Utilities Available Cable Available, Electricity Connected
Waterfront false
Roof Type Shingle
Attached Garage true
Garage true
Private Pool No
Building
Entry Level One
Foundation Slab
Lot Size Range 1/4 to less than 1/2
Builder Name LGI Homes
Sewer Septic Tank
Water Public
Structure Type Block,Stucco
New Construction true
Construction Status Financing
Others
Senior Community No
Ownership Fee Simple
Acceptable Financing Cash, Conventional, FHA, VA Loan
Listing Terms Cash, Conventional, FHA, VA Loan
Special Listing Condition None
Read Less
Want to know what your home might be worth? Contact us for a FREE valuation!

Our team is ready to help you sell your home for the highest possible price ASAP

© 2024 My Florida Regional MLS DBA Stellar MLS. All Rights Reserved.
Bought with EXP REALTY LLC






