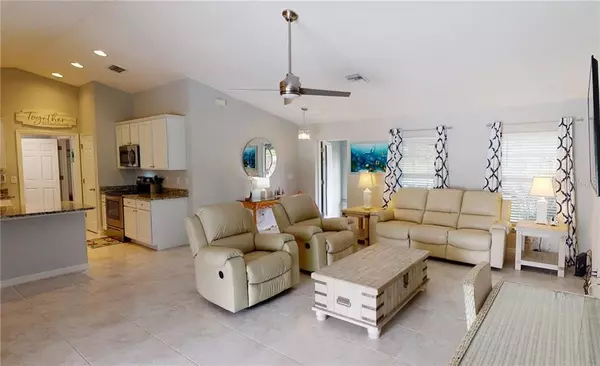$290,000
$298,900
3.0%For more information regarding the value of a property, please contact us for a free consultation.
22411 BETTE AVE Port Charlotte, FL 33954
3 Beds
2 Baths
1,619 SqFt
Key Details
Sold Price $290,000
Property Type Single Family Home
Sub Type Single Family Residence
Listing Status Sold
Purchase Type For Sale
Square Footage 1,619 sqft
Price per Sqft $179
Subdivision Port Charlotte Sec 050
MLS Listing ID C7434928
Sold Date 12/30/20
Bedrooms 3
Full Baths 2
Construction Status Inspections
HOA Y/N No
Year Built 2020
Annual Tax Amount $344
Lot Size 10,018 Sqft
Acres 0.23
Lot Dimensions 80x125
Property Description
Don’t miss your opportunity to own a better than new home built in 2020. This is a 3 bed 2 bath 3 car garage Pineland model built by Christopher Alan Homes. The owners have added many updates since purchasing the home including a screened front entry, gutters, blinds and drapes, $5k landscaping package, a 12x6 shed, ring door bell, camera at garage, and currently they are having a $40k pool package installed. The pool is a 12x26 screen caged saltwater heated pool with waterfall, jets and sundeck. The home has 18” tiled floors throughout and comes mostly furnished. It has an open concept living room, dining room and kitchen combined with cathedral ceilings. Kitchen and baths have granite counters and kitchen has 36” upper cabinets with soft close colonial style raised panel doors and includes the stainless steel appliances. It is a split bedroom floor plan. Master bedroom has two walk in closets, tiled walk in shower with dual vanities. There is a separate laundry room off of the kitchen with washer/dryer hook ups coming in from the 3 car garage . The garage has ceiling shelving for storage and epoxy painted floors with an electric garage door opener. There is a brick paver driveway, irrigation system and stone accents on the front of the home. Other features include Lenox 14 seer high efficiency AC, Moen plumbing fixtures, and PGT Low E Insulated windows. Owners are moving out of state. Their loss is your gain. Schedule your showing today before it is gone. Be sure to view the virtual tour associated with this property.
Location
State FL
County Charlotte
Community Port Charlotte Sec 050
Zoning RSF3.5
Rooms
Other Rooms Inside Utility
Interior
Interior Features Cathedral Ceiling(s), Ceiling Fans(s), Eat-in Kitchen, Kitchen/Family Room Combo, Open Floorplan, Stone Counters, Window Treatments
Heating Central, Electric
Cooling Central Air
Flooring Ceramic Tile
Furnishings Partially
Fireplace false
Appliance Dishwasher, Electric Water Heater, Microwave, Range, Refrigerator
Laundry Inside
Exterior
Exterior Feature Hurricane Shutters, Irrigation System, Lighting, Sliding Doors
Garage Driveway, Garage Door Opener
Garage Spaces 3.0
Pool Deck, Heated, In Ground, Salt Water, Screen Enclosure
Utilities Available Electricity Connected
Waterfront false
View Pool
Roof Type Shingle
Porch Covered, Front Porch, Patio, Rear Porch, Screened
Attached Garage true
Garage true
Private Pool Yes
Building
Lot Description Cleared, In County, Paved
Entry Level One
Foundation Slab
Lot Size Range 0 to less than 1/4
Builder Name Christopher Alan Homes
Sewer Septic Tank
Water Well
Architectural Style Craftsman
Structure Type Block,Stucco
New Construction true
Construction Status Inspections
Schools
Elementary Schools Kingsway
Middle Schools Port Charlotte Middle
High Schools Port Charlotte High
Others
Pets Allowed Yes
Senior Community No
Ownership Fee Simple
Acceptable Financing Cash, Conventional, FHA, VA Loan
Listing Terms Cash, Conventional, FHA, VA Loan
Special Listing Condition None
Read Less
Want to know what your home might be worth? Contact us for a FREE valuation!

Our team is ready to help you sell your home for the highest possible price ASAP

© 2024 My Florida Regional MLS DBA Stellar MLS. All Rights Reserved.
Bought with COLDWELL BANKER SUNSTAR REALTY






