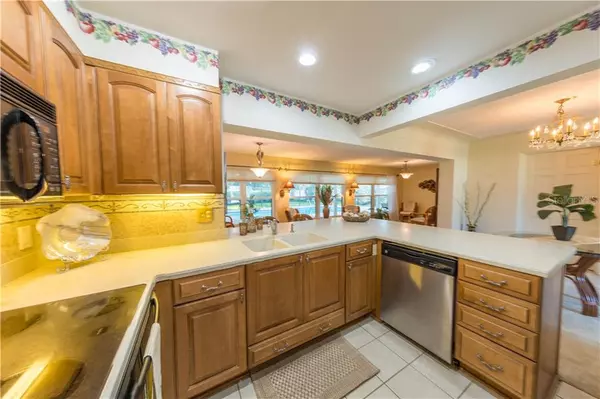$385,000
$424,900
9.4%For more information regarding the value of a property, please contact us for a free consultation.
2024 45TH ST N St Petersburg, FL 33713
4 Beds
3 Baths
1,969 SqFt
Key Details
Sold Price $385,000
Property Type Single Family Home
Sub Type Single Family Residence
Listing Status Sold
Purchase Type For Sale
Square Footage 1,969 sqft
Price per Sqft $195
Subdivision Lake Louise
MLS Listing ID U8101405
Sold Date 11/20/20
Bedrooms 4
Full Baths 3
Construction Status Appraisal,Financing,Inspections
HOA Y/N No
Year Built 1956
Annual Tax Amount $2,359
Lot Size 0.370 Acres
Acres 0.37
Lot Dimensions 134x120
Property Description
MAKE THIS YOUR FOREVER HOME!...There is so much to love about this Extra Spacious 4 Bedroom, 3 Bath Pool Home! It boosts 1969 Square feet of Living Space and is situated on a HUGE Double Corner Lot that measures over One Third of an Acre that is shady and lushly landscaped and so Very Private! Truly almost impossible to find in the Heart of the City surrounded by Gorgeous Homes! The Pool is extra large and the Pool Decking has lovely, antique pavers and a HUGE Vaulted Screened Enclosure. This provides a very spacious Lanai Space that is just perfect for entertaining family and friends! This home was the "Grand Dame" of the neighborhood and has only had one owner since it was built . The kitchen has incredible "Furniture Grade" Cabinets by Thomasville and a lovely wrap-around Breakfast Bar. Add your favorite stone and you will have the kitchen your friends envy! The home is a Split Plan that originally was a 3/2 before the owners made a large Family Room & Master Bedroom Addition. This gives the Master Suite with an adjoining Bath as well as a large Quest Bedroom with an En-suite Bath is just perfect for a live in-law or returning adult children situation. The HUGE Two Car Garage also has an additional shop space for the handyman. The AC is NEW as of July 2020. All of the windows have been upgraded to IMPACT RATED HURRICANE RATED for your peace of mind. There is so much potential in this exquisite home! The new owner will want to paint; add the flooring of their choice (the original portion of the house has Terrazzo and could be easily refinished); and make some bathroom upgrades to create the most Perfect, Ideal Home of your Dreams! All of this is just 10 minutes from the Vibrant Downtown or 15 minutes to our World Class Beaches! To virtually tour this home, use the virtual tour button. If the webservice you use does not provide a virtual tour button please call for the link. For a safe private showing give us a call. Don't miss the opportunity to own your Forever Dream Home. We ask all parties to wear masks for live showings Thank You.
Location
State FL
County Pinellas
Community Lake Louise
Direction N
Interior
Interior Features Ceiling Fans(s), Eat-in Kitchen, Kitchen/Family Room Combo, L Dining, Solid Surface Counters, Solid Wood Cabinets
Heating Central, Electric
Cooling Central Air
Flooring Carpet
Fireplace false
Appliance Dishwasher, Disposal, Dryer, Microwave, Range, Refrigerator, Washer
Exterior
Exterior Feature Fence, Irrigation System
Garage Spaces 2.0
Fence Other
Pool In Ground
Utilities Available BB/HS Internet Available, Cable Available, Cable Connected, Electricity Connected, Public, Sewer Connected, Sprinkler Well, Water Connected
Roof Type Tile
Attached Garage true
Garage true
Private Pool Yes
Building
Story 1
Entry Level One
Foundation Slab
Lot Size Range 1/4 to less than 1/2
Sewer Public Sewer
Water Public
Structure Type Block
New Construction false
Construction Status Appraisal,Financing,Inspections
Others
Senior Community No
Ownership Fee Simple
Special Listing Condition None
Read Less
Want to know what your home might be worth? Contact us for a FREE valuation!

Our team is ready to help you sell your home for the highest possible price ASAP

© 2025 My Florida Regional MLS DBA Stellar MLS. All Rights Reserved.
Bought with CALDWELL REALTY





