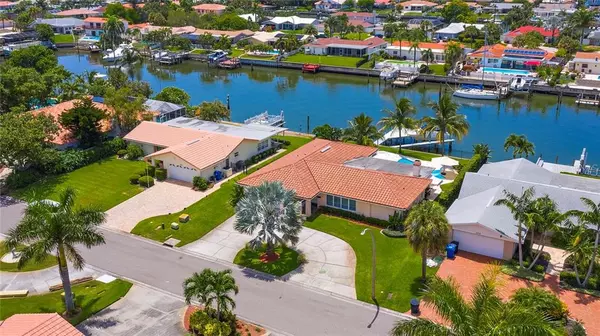$885,000
$875,000
1.1%For more information regarding the value of a property, please contact us for a free consultation.
4401 43RD ST St Petersburg, FL 33711
4 Beds
3 Baths
2,343 SqFt
Key Details
Sold Price $885,000
Property Type Single Family Home
Sub Type Single Family Residence
Listing Status Sold
Purchase Type For Sale
Square Footage 2,343 sqft
Price per Sqft $377
Subdivision Broadwater Unit 2 Blk 0
MLS Listing ID U8092770
Sold Date 09/04/20
Bedrooms 4
Full Baths 3
Construction Status Financing,Inspections
HOA Fees $3/ann
HOA Y/N Yes
Year Built 1974
Annual Tax Amount $6,831
Lot Size 10,018 Sqft
Acres 0.23
Lot Dimensions 80x125
Property Description
Looking for a Stunning Waterfront home? Look no further! This 4/3 Split plan Pool home has been lovingly cared for and tastefully renovated! It has Kiva Stove in the corner of the rear sitting area so that you make prepare authentic Southwestern dishes or you can just enjoy the fire view while relaxing in your custom lighted pool. The kitchen is located in the center of the house open to the dining room and family room giving the home a very comfortable and welcoming feel great for entertaining! The seawall is in very good condition with a bellyband reinforcement. The 13K lb boatlift was installed in 2005 and has been well maintained. The A/C unit was installed in 2019. Pool equipment was replaced in 2017 when the pool was resurfaced, and the pool pump is new this year 2020! Don't miss out! Come see this one SOON!
Location
State FL
County Pinellas
Community Broadwater Unit 2 Blk 0
Zoning RES
Rooms
Other Rooms Inside Utility
Interior
Interior Features Ceiling Fans(s), Central Vaccum, Crown Molding, Kitchen/Family Room Combo, Living Room/Dining Room Combo, Solid Wood Cabinets, Split Bedroom, Stone Counters, Walk-In Closet(s), Window Treatments
Heating Electric
Cooling Central Air
Flooring Carpet, Tile, Wood
Furnishings Negotiable
Fireplace false
Appliance Convection Oven, Cooktop, Dishwasher, Disposal, Electric Water Heater, Exhaust Fan, Microwave, Range, Range Hood, Refrigerator, Washer, Water Softener
Laundry Inside, Laundry Room
Exterior
Exterior Feature Fence, Irrigation System, Lighting, Outdoor Grill, Rain Gutters, Sliding Doors
Parking Features Ground Level
Garage Spaces 2.0
Fence Other
Pool Auto Cleaner, In Ground
Utilities Available BB/HS Internet Available, Cable Connected, Electricity Connected, Sewer Connected, Street Lights, Underground Utilities, Water Connected
View Y/N 1
Water Access 1
Water Access Desc Bay/Harbor,Canal - Saltwater,Intracoastal Waterway
View Water
Roof Type Tile
Porch Patio
Attached Garage true
Garage true
Private Pool Yes
Building
Lot Description Flood Insurance Required, FloodZone, Near Marina
Entry Level One
Foundation Slab
Lot Size Range Up to 10,889 Sq. Ft.
Sewer Public Sewer
Water Public
Architectural Style Florida, Ranch
Structure Type Block,Stucco
New Construction false
Construction Status Financing,Inspections
Schools
Elementary Schools Gulfport Elementary-Pn
Middle Schools Bay Point Middle-Pn
High Schools Lakewood High-Pn
Others
Pets Allowed Yes
Senior Community No
Ownership Fee Simple
Monthly Total Fees $3
Acceptable Financing Cash, Conventional
Membership Fee Required Optional
Listing Terms Cash, Conventional
Special Listing Condition None
Read Less
Want to know what your home might be worth? Contact us for a FREE valuation!

Our team is ready to help you sell your home for the highest possible price ASAP

© 2024 My Florida Regional MLS DBA Stellar MLS. All Rights Reserved.
Bought with STOFEL & ASSOCIATES REALTY





