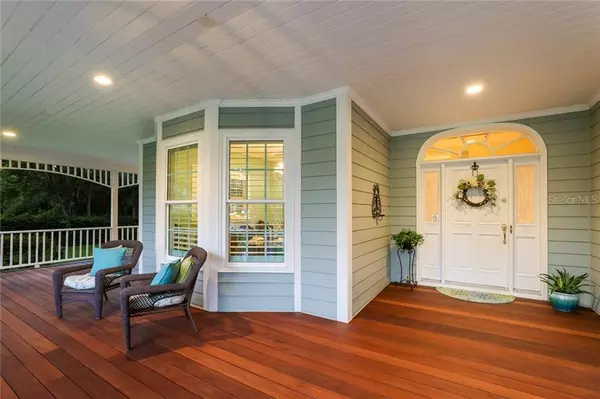$1,150,000
$1,199,000
4.1%For more information regarding the value of a property, please contact us for a free consultation.
6708 ASHLEY CT Sarasota, FL 34241
5 Beds
4 Baths
4,623 SqFt
Key Details
Sold Price $1,150,000
Property Type Single Family Home
Sub Type Single Family Residence
Listing Status Sold
Purchase Type For Sale
Square Footage 4,623 sqft
Price per Sqft $248
Subdivision Ashley
MLS Listing ID A4484737
Sold Date 01/20/21
Bedrooms 5
Full Baths 4
Construction Status Financing
HOA Fees $116/qua
HOA Y/N Yes
Year Built 1991
Annual Tax Amount $7,471
Lot Size 0.920 Acres
Acres 0.92
Property Description
On nearly an acre of lush and private land at the end of a cul-de-sac, situated in the intimate 50 home neighborhood of Ashley, one will find an extraordinary estate. From the moment you step onto the Ipe wraparound front porch and experience the grand front entrance, this
meticulously maintained home with beautiful hardwood floors exudes craftsmanship and attention to detail. The chef’s kitchen is the heart of the home, perfect for hosting large events or just preparing meals for family and friends. This amazing home was designed to incorporate both indoor and outdoor lifestyles with a generous outdoor dining area and a fully-equipped outdoor kitchen. Spending time poolside with family and friends within the two-story caged lanai has never been more enjoyable. The downstairs master suite has recently been updated with a lavish new bathroom complete with marble vanities and shower, beautiful marble tile floor and dual walk-in closets. Upstairs there are four very spacious bedrooms, also with generous closets, and a central den providing plenty of space for kids or guests. Other improvements include a newer roof and gutters, all new HVAC units (2020), impact-rated windows, and new side entry garage doors. This is a one-of-a-kind home that has it all and is within minutes to everything.
Location
State FL
County Sarasota
Community Ashley
Zoning RE1
Rooms
Other Rooms Attic, Bonus Room, Den/Library/Office, Family Room, Formal Dining Room Separate, Formal Living Room Separate, Inside Utility
Interior
Interior Features Built-in Features, Ceiling Fans(s), Crown Molding, Eat-in Kitchen, Kitchen/Family Room Combo, Skylight(s), Solid Wood Cabinets, Split Bedroom, Stone Counters, Walk-In Closet(s)
Heating Central
Cooling Central Air
Flooring Carpet, Tile, Wood
Fireplaces Type Gas, Family Room
Furnishings Negotiable
Fireplace true
Appliance Bar Fridge, Built-In Oven, Convection Oven, Dishwasher, Disposal, Dryer, Ice Maker, Microwave, Range Hood, Refrigerator, Washer
Laundry Inside, Laundry Chute, Laundry Room
Exterior
Exterior Feature French Doors, Irrigation System, Lighting, Outdoor Grill, Outdoor Kitchen, Rain Gutters
Parking Features Driveway, Garage Door Opener, Garage Faces Side
Garage Spaces 3.0
Pool Gunite, Heated, In Ground, Outside Bath Access, Screen Enclosure
Community Features Deed Restrictions
Utilities Available BB/HS Internet Available, Cable Available, Electricity Connected, Propane, Public, Sewer Connected, Sprinkler Well, Underground Utilities, Water Connected
View Trees/Woods
Roof Type Shingle
Porch Covered, Front Porch, Rear Porch, Screened, Wrap Around
Attached Garage true
Garage true
Private Pool Yes
Building
Lot Description Cul-De-Sac, In County, Level, Oversized Lot, Paved
Story 2
Entry Level Two
Foundation Crawlspace
Lot Size Range 1/2 to less than 1
Sewer Public Sewer
Water Public
Structure Type Cement Siding,Wood Frame,Wood Siding
New Construction false
Construction Status Financing
Schools
Elementary Schools Lakeview Elementary
Middle Schools Sarasota Middle
High Schools Riverview High
Others
Pets Allowed Yes
Senior Community No
Ownership Fee Simple
Monthly Total Fees $116
Membership Fee Required Required
Special Listing Condition None
Read Less
Want to know what your home might be worth? Contact us for a FREE valuation!

Our team is ready to help you sell your home for the highest possible price ASAP

© 2024 My Florida Regional MLS DBA Stellar MLS. All Rights Reserved.
Bought with MICHAEL SAUNDERS & COMPANY






