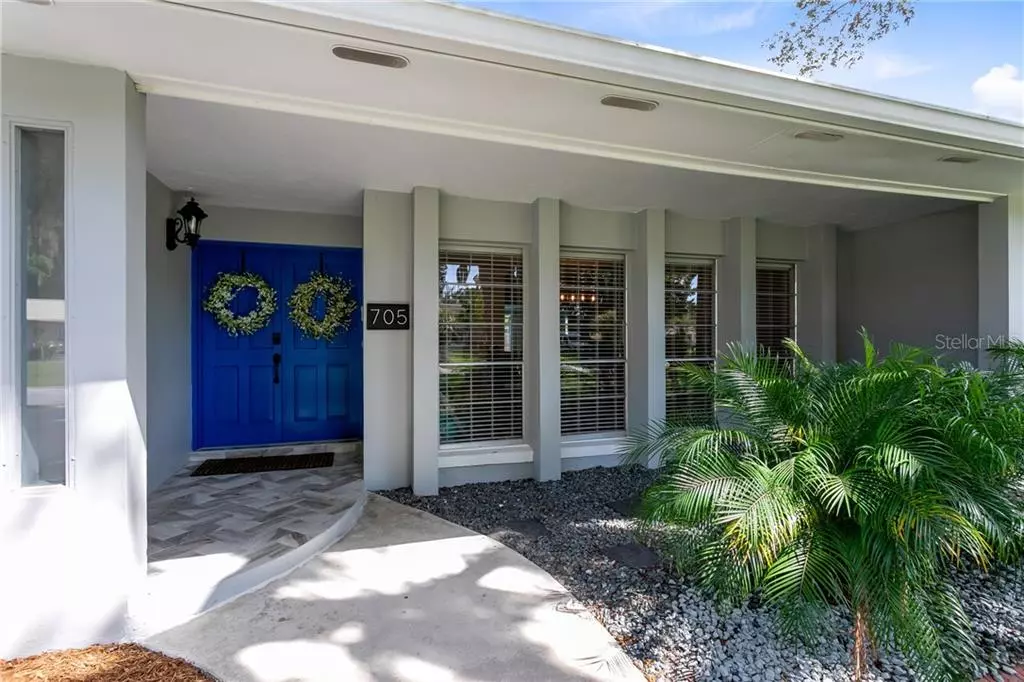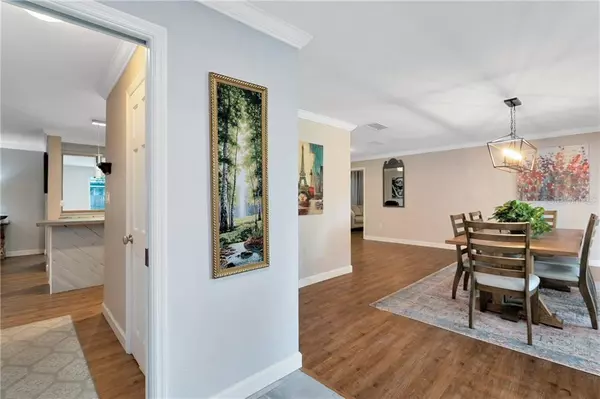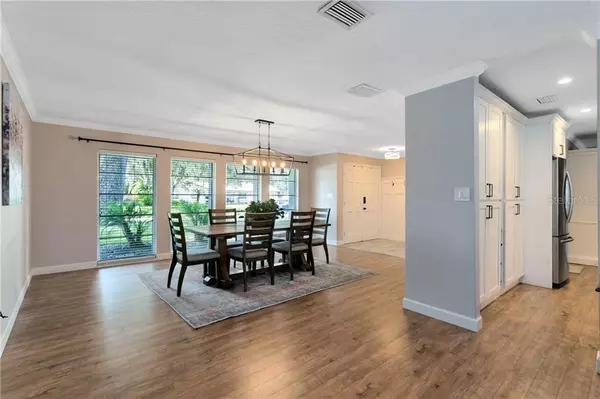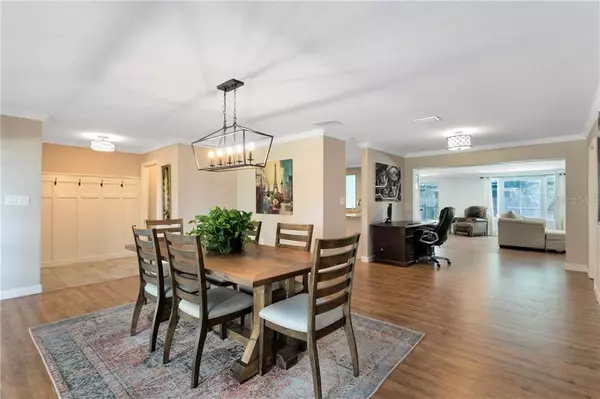$317,000
$325,000
2.5%For more information regarding the value of a property, please contact us for a free consultation.
705 PONDEROSA DR Saint Cloud, FL 34769
4 Beds
2 Baths
2,699 SqFt
Key Details
Sold Price $317,000
Property Type Single Family Home
Sub Type Single Family Residence
Listing Status Sold
Purchase Type For Sale
Square Footage 2,699 sqft
Price per Sqft $117
Subdivision Pine Lake Estates
MLS Listing ID O5898860
Sold Date 12/30/20
Bedrooms 4
Full Baths 2
Construction Status Appraisal,Financing,Inspections
HOA Y/N No
Year Built 1970
Annual Tax Amount $1,735
Lot Size 0.350 Acres
Acres 0.35
Lot Dimensions 139x125
Property Description
On a lovely Corner Lot With a Shaded Front Yard, is where you’ll pull into a driveway and head up a Walking Path that leads to the welcoming double door of your next home! The layout of this home is one you’ll absolutely love. Upon opening the front door, you will enter into a Bright and Clean Foyer that offers views of the Formal Dining Area, and the hallway access to the Kitchen/Den area. The Formal Dining Room is a great spot to sit with friends and enjoy the culinary delights prepared just a few steps away in the kitchen. The Kitchen is one the family chef will fall in love with. Boasting lots of Cabinet and Countertop space as well as a Center Island and 2 pass through windows to the Family Living Area, spacious and well-lit with natural light filtering in. The Kitchen opens directly into the den, which offers built in features for a cozy Office Space, Craft Room or Sitting Area to just relax in and curl up with a good book. Master Suite is fit for a king, with a Private Bathroom en-suite with massive Stand Alone Shower and Dual Sinks, but wait until you see the Walk-In Closet! You’ll have all the space you need due to the built in features offering shelving, cabinets AND rods for your clothes to hang up, wrinkle free. Inside Utility Room boasts cabinet space, as well as a countertop for convenient folding space, and a utility sink! All that and we haven’t even gone outside yet! Through the Living Room, past the Sliding Glass Doors you’ll find the Screen Enclosed In-Ground Pool, that overlooks your fully Fenced-In Backyard! What a wonderful home to raise your growing family! Make an Offer Today and Start Making Memories Tomorrow!
Location
State FL
County Osceola
Community Pine Lake Estates
Zoning SR1
Rooms
Other Rooms Den/Library/Office, Family Room, Formal Dining Room Separate, Formal Living Room Separate, Inside Utility
Interior
Interior Features Ceiling Fans(s), Crown Molding, Eat-in Kitchen, Solid Surface Counters, Solid Wood Cabinets, Split Bedroom, Walk-In Closet(s)
Heating Central
Cooling Central Air
Flooring Laminate, Tile
Fireplace false
Appliance Dishwasher, Microwave, Range, Refrigerator
Laundry Inside, Laundry Room
Exterior
Exterior Feature Fence, Irrigation System, Rain Gutters, Sliding Doors
Garage Spaces 2.0
Fence Cross Fenced
Pool In Ground, Screen Enclosure
Utilities Available Electricity Connected
Waterfront false
View Pool
Roof Type Shingle
Porch Front Porch
Attached Garage true
Garage true
Private Pool Yes
Building
Lot Description Corner Lot, City Limits, Oversized Lot, Paved
Entry Level One
Foundation Slab
Lot Size Range 1/4 to less than 1/2
Sewer Public Sewer
Water Public
Structure Type Block
New Construction false
Construction Status Appraisal,Financing,Inspections
Others
Pets Allowed Yes
Senior Community No
Ownership Fee Simple
Acceptable Financing Cash, Conventional, FHA, VA Loan
Listing Terms Cash, Conventional, FHA, VA Loan
Special Listing Condition None
Read Less
Want to know what your home might be worth? Contact us for a FREE valuation!

Our team is ready to help you sell your home for the highest possible price ASAP

© 2024 My Florida Regional MLS DBA Stellar MLS. All Rights Reserved.
Bought with GODWIN REALTY GROUP






