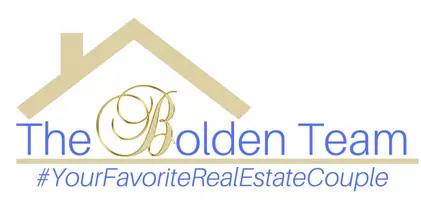$239,000
$248,900
4.0%For more information regarding the value of a property, please contact us for a free consultation.
5830 SE 168TH CT Ocklawaha, FL 32179
3 Beds
3 Baths
1,559 SqFt
Key Details
Sold Price $239,000
Property Type Single Family Home
Sub Type Single Family Residence
Listing Status Sold
Purchase Type For Sale
Square Footage 1,559 sqft
Price per Sqft $153
Subdivision Woods & Lakes Unre
MLS Listing ID OM607396
Sold Date 10/16/20
Bedrooms 3
Full Baths 2
Half Baths 1
Construction Status Inspections
HOA Y/N No
Year Built 1982
Annual Tax Amount $2,209
Lot Size 0.660 Acres
Acres 0.66
Lot Dimensions 102x280
Property Description
High & Dry Lakefront Home, Large Oaks, two circle drives. Lower Hillside circle drive has access to two car garage/shop and 1/2 bath used for lake side wet feet. Roadside circle drive drops you to front entry and you enter into an open concept of Living/Dinning/Kitchen area which opens onto the Large Screened Porch. View is lovely overlooking lake and yard. Seems so private! Open porch off of Large Master Bedroom and a great spot for coffee in the morning. Room for outdoor cooking and pass through window over sink which has that view! Off of the 2 car garage is the 1/2 bath that is accessible to the Bonus room, that could be a private office, outdoor kitchen area, your imagination will lead you! Close to Hwy 40 Shopping. The view from this home is peace and quiet. Owner will consider financing with credit check. A nice home for the family. The fish in the lake are waiting for you to "Try" and catch them. Row, Row, Row your boat......!
Location
State FL
County Marion
Community Woods & Lakes Unre
Zoning R1
Rooms
Other Rooms Bonus Room, Inside Utility
Interior
Interior Features Ceiling Fans(s), Open Floorplan
Heating Electric
Cooling Central Air
Flooring Other
Fireplaces Type Family Room
Fireplace true
Appliance Dishwasher, Electric Water Heater, Microwave, Range, Refrigerator
Laundry Inside
Exterior
Exterior Feature Sliding Doors, Storage
Parking Features Circular Driveway, Garage Faces Rear
Garage Spaces 2.0
Utilities Available Electricity Connected
Waterfront Description Lake
View Y/N 1
Water Access 1
Water Access Desc Lake
View Water
Roof Type Shingle
Porch Covered, Deck, Enclosed, Rear Porch
Attached Garage true
Garage true
Private Pool No
Building
Lot Description Cleared, In County, Paved
Story 1
Entry Level Multi/Split
Foundation Crawlspace
Lot Size Range 1/2 to less than 1
Sewer Septic Tank
Water Well
Architectural Style Other
Structure Type Block
New Construction false
Construction Status Inspections
Schools
Elementary Schools East Marion Elementary School
Others
Senior Community No
Ownership Fee Simple
Acceptable Financing Cash, Conventional, FHA, Private Financing Available, USDA Loan, VA Loan
Listing Terms Cash, Conventional, FHA, Private Financing Available, USDA Loan, VA Loan
Special Listing Condition None
Read Less
Want to know what your home might be worth? Contact us for a FREE valuation!

Our team is ready to help you sell your home for the highest possible price ASAP

© 2025 My Florida Regional MLS DBA Stellar MLS. All Rights Reserved.
Bought with FLORIDA REALTY INVESTMENTS





