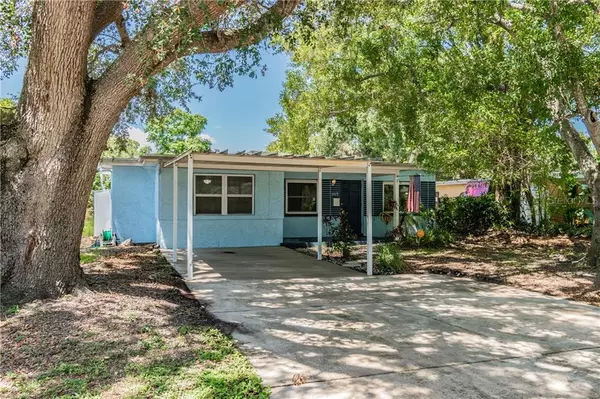$250,000
$250,000
For more information regarding the value of a property, please contact us for a free consultation.
4619 26TH AVE N St Petersburg, FL 33713
3 Beds
2 Baths
1,443 SqFt
Key Details
Sold Price $250,000
Property Type Single Family Home
Sub Type Single Family Residence
Listing Status Sold
Purchase Type For Sale
Square Footage 1,443 sqft
Price per Sqft $173
Subdivision Highview Sub Tr A Rep
MLS Listing ID U8093103
Sold Date 10/06/20
Bedrooms 3
Full Baths 2
Construction Status Appraisal,Financing,Inspections
HOA Y/N No
Year Built 1954
Annual Tax Amount $723
Lot Size 7,840 Sqft
Acres 0.18
Lot Dimensions 58x136
Property Description
Say hello to your new home just blocks away from the beautiful Leslie Lake. This 3-bedroom 2-bathroom home with a very large 21 ft X 15 ft bonus room. Brand new split system A/C unit in bonus room The exterior features a fresh paint job. Enjoy a drive-way that leads to a carport for covered parking, trees providing plenty of shade and a front porch for fresh air. The back yard is completely fenced with a shed for storage. When you step inside you are greeted by an updated kitchen with granite counter tops, a brand-new dishwasher, over-the-range microwave and gas stove. Easy access is had to both of the bathrooms, one of which is right next to the living area and the other next to all three bedrooms. There is a newer gas hot water heater, the air conditioner is only a year old and the roof is only 2 years old. Come view this home and imagine the endless possibilities. Don't forget to check out the lake just 2 and a half blocks to the east. Act fast!
Location
State FL
County Pinellas
Community Highview Sub Tr A Rep
Direction N
Rooms
Other Rooms Bonus Room, Family Room
Interior
Interior Features Ceiling Fans(s)
Heating Central
Cooling Central Air
Flooring Laminate, Tile
Furnishings Unfurnished
Fireplace false
Appliance Dishwasher, Dryer, Gas Water Heater, Range, Refrigerator, Washer
Laundry Inside
Exterior
Exterior Feature Fence
Parking Features Driveway, Parking Pad
Utilities Available Public
View City
Roof Type Shingle
Porch Front Porch
Garage false
Private Pool No
Building
Lot Description City Limits, Paved
Entry Level One
Foundation Slab
Lot Size Range 0 to less than 1/4
Sewer Public Sewer
Water Public
Structure Type Block
New Construction false
Construction Status Appraisal,Financing,Inspections
Others
Pets Allowed Yes
Senior Community No
Ownership Fee Simple
Acceptable Financing Cash, Conventional, FHA, VA Loan
Listing Terms Cash, Conventional, FHA, VA Loan
Special Listing Condition None
Read Less
Want to know what your home might be worth? Contact us for a FREE valuation!

Our team is ready to help you sell your home for the highest possible price ASAP

© 2025 My Florida Regional MLS DBA Stellar MLS. All Rights Reserved.
Bought with BILTMORE GROUP INC





