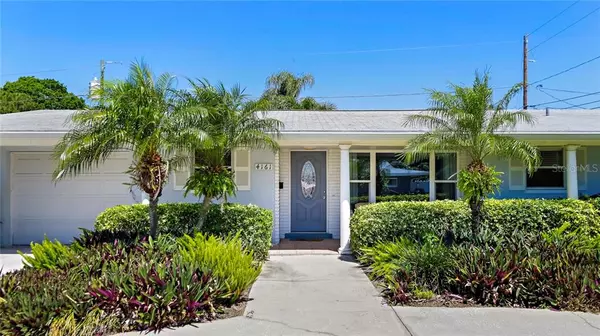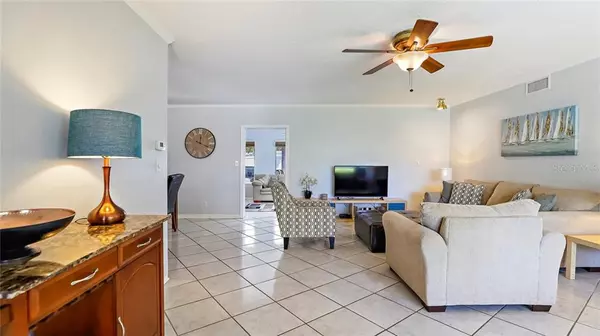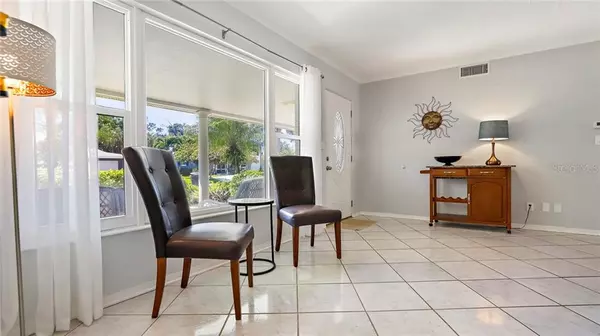$390,000
$395,000
1.3%For more information regarding the value of a property, please contact us for a free consultation.
4161 52ND AVE S St Petersburg, FL 33711
3 Beds
2 Baths
1,625 SqFt
Key Details
Sold Price $390,000
Property Type Single Family Home
Sub Type Single Family Residence
Listing Status Sold
Purchase Type For Sale
Square Footage 1,625 sqft
Price per Sqft $240
Subdivision Maximo Moorings
MLS Listing ID U8080932
Sold Date 06/12/20
Bedrooms 3
Full Baths 2
Construction Status Appraisal,Financing,Inspections
HOA Y/N No
Year Built 1961
Annual Tax Amount $4,999
Lot Size 7,840 Sqft
Acres 0.18
Lot Dimensions 80x100
Property Description
3D INTERACTIVE VIRTUAL TOUR!LIGHT & BRIGHT Maximo Moorings POOL home! Beautifully updated throughout with cool, tile floors this property is being offered FULLY FURNISHED & TURNKEY! Perfect for a 1st time home buyer or vacation home buyer! This open floor plan offers a large living and dining room plus a Florida room which opens to the sparkling pool area! The kitchen has been attractively updated with custom cabinets and countertops! The master suite boasts a full wall of built-ins and closets as well as a modern new master bathroom with fabulous tile accents! The guest bedrooms are private, large and share an updated bathroom with dual sinks! Lush landscaping, outdoor patios and pool make for your own tropical oasis! The pool is screened and has multiple sitting areas for enjoying the water! Other highlights include vinyl fencing, storage shed, circle driveway, 1 car garage with laundry, sprinkler system, 2008 roof, 2017 A/C, 2019 pool pump & so much more! Maximo Moorings is ideally located to the Gulf Beaches, Pinellas Bike Trail, Eckerd College, marinas, restaurants, shops & I-275! Only 10 minutes to downtown St. Pete and 20 to Tampa International Airport!
Location
State FL
County Pinellas
Community Maximo Moorings
Direction S
Rooms
Other Rooms Florida Room
Interior
Interior Features Built-in Features, Ceiling Fans(s), Living Room/Dining Room Combo, Open Floorplan, Solid Surface Counters, Solid Wood Cabinets, Window Treatments
Heating Central, Electric
Cooling Central Air
Flooring Carpet, Ceramic Tile, Terrazzo
Furnishings Turnkey
Fireplace false
Appliance Dishwasher, Disposal, Dryer, Electric Water Heater, Microwave, Range, Range Hood, Refrigerator, Washer
Laundry In Garage
Exterior
Exterior Feature Fence, Irrigation System, Sliding Doors
Parking Features Circular Driveway, Driveway
Garage Spaces 1.0
Fence Vinyl
Pool Fiberglass, In Ground, Screen Enclosure
Community Features Waterfront
Utilities Available BB/HS Internet Available, Cable Available, Cable Connected, Electricity Available, Public, Sewer Connected, Sprinkler Recycled, Water Available, Water Connected
View Pool
Roof Type Shingle
Porch Porch, Rear Porch, Screened
Attached Garage true
Garage true
Private Pool Yes
Building
Lot Description FloodZone, Paved
Story 1
Entry Level One
Foundation Slab
Lot Size Range Up to 10,889 Sq. Ft.
Sewer Public Sewer
Water Public
Structure Type Block,Stucco
New Construction false
Construction Status Appraisal,Financing,Inspections
Others
Pets Allowed Yes
Senior Community No
Ownership Fee Simple
Acceptable Financing Cash, Conventional, FHA, VA Loan
Listing Terms Cash, Conventional, FHA, VA Loan
Special Listing Condition None
Read Less
Want to know what your home might be worth? Contact us for a FREE valuation!

Our team is ready to help you sell your home for the highest possible price ASAP

© 2025 My Florida Regional MLS DBA Stellar MLS. All Rights Reserved.
Bought with COLDWELL BANKER RESIDENTIAL





