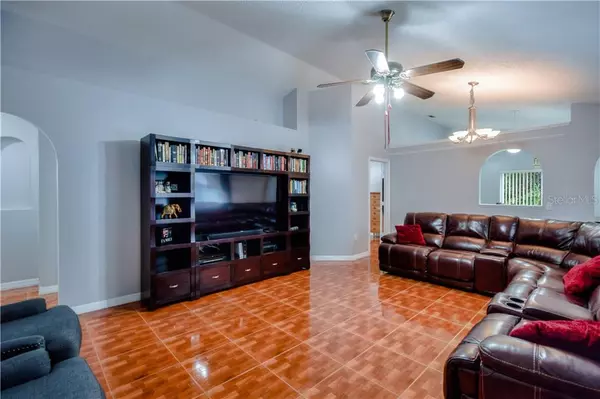$220,000
$235,000
6.4%For more information regarding the value of a property, please contact us for a free consultation.
112 GLEASON CV Sanford, FL 32773
3 Beds
2 Baths
1,292 SqFt
Key Details
Sold Price $220,000
Property Type Single Family Home
Sub Type Single Family Residence
Listing Status Sold
Purchase Type For Sale
Square Footage 1,292 sqft
Price per Sqft $170
Subdivision Placid Woods Ph 2
MLS Listing ID O5874122
Sold Date 09/14/20
Bedrooms 3
Full Baths 2
Construction Status Appraisal,Financing,Inspections
HOA Fees $25/ann
HOA Y/N Yes
Year Built 2001
Annual Tax Amount $634
Lot Size 3,920 Sqft
Acres 0.09
Property Description
Welcome Home !! Your search is over with this well maintained 3 bed 2 bath home in the Placid Woods Community in Sanford. As you enter you are greeted by a spacious Great room and Dining area combo. The Owner's Suite features a walk in shower, closet and upgraded double sink vanities with a brand new frameless mirrored medicine cabinet. The kitchen has sliding doors with easy access to the Lanai and no rear neighbors. This home has upgrades to include tile throughout the home, new bathrooms, interior & exterior paint, new front door, Smart lock system for the front door, new garage motor and much more.
The home is being offered with a One-year Home Warranty leaving you worry free!!. This Community is close to entertaining, shopping and dining. Make this home yours today!! (Property may be under audio/video surveillance) Back-up offers accepted.
Location
State FL
County Seminole
Community Placid Woods Ph 2
Zoning MR3
Interior
Interior Features Ceiling Fans(s), Living Room/Dining Room Combo, Split Bedroom
Heating Central
Cooling Central Air
Flooring Ceramic Tile
Fireplace false
Appliance Cooktop, Dishwasher, Disposal, Dryer, Electric Water Heater, Exhaust Fan, Microwave, Refrigerator, Washer
Exterior
Exterior Feature Sidewalk, Sliding Doors
Garage Spaces 2.0
Utilities Available Electricity Connected
Roof Type Shingle
Porch Patio
Attached Garage true
Garage true
Private Pool No
Building
Entry Level One
Foundation Slab
Lot Size Range Up to 10,889 Sq. Ft.
Sewer Public Sewer
Water Public
Structure Type Concrete,Stucco
New Construction false
Construction Status Appraisal,Financing,Inspections
Schools
Elementary Schools Wicklow Elementary
Middle Schools Millennium Middle
High Schools Seminole High
Others
Pets Allowed Yes
Senior Community No
Ownership Fee Simple
Monthly Total Fees $25
Acceptable Financing Cash, Conventional, FHA, VA Loan
Membership Fee Required Required
Listing Terms Cash, Conventional, FHA, VA Loan
Special Listing Condition None
Read Less
Want to know what your home might be worth? Contact us for a FREE valuation!

Our team is ready to help you sell your home for the highest possible price ASAP

© 2024 My Florida Regional MLS DBA Stellar MLS. All Rights Reserved.
Bought with EXP REALTY LLC






