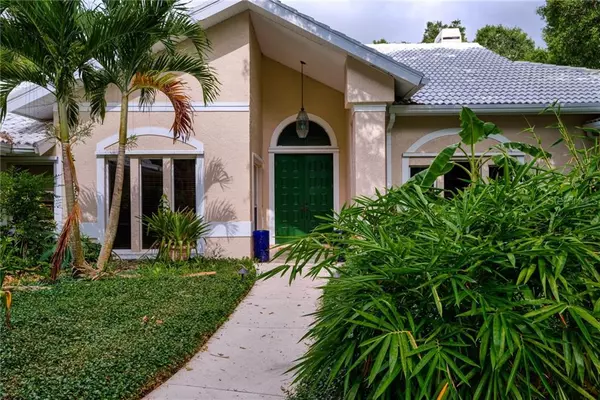$575,000
$579,900
0.8%For more information regarding the value of a property, please contact us for a free consultation.
5270 ASHLEY Pkwy Sarasota, FL 34241
3 Beds
3 Baths
3,101 SqFt
Key Details
Sold Price $575,000
Property Type Single Family Home
Sub Type Single Family Residence
Listing Status Sold
Purchase Type For Sale
Square Footage 3,101 sqft
Price per Sqft $185
Subdivision Ashley
MLS Listing ID A4470740
Sold Date 11/20/20
Bedrooms 3
Full Baths 2
Half Baths 1
HOA Fees $108/qua
HOA Y/N Yes
Year Built 1990
Annual Tax Amount $6,228
Lot Size 0.940 Acres
Acres 0.94
Property Description
The house in need of a lot of TLC. Ashley community is a very well-kept secret in Sarasota. You will appreciate the beauty and solitude of Ashley the minute you drive through the entrance and wind your way to this Lee custom-built home situated in a park-like setting on nearly an acre of beautiful trees and lush landscaping. This waterfront home is surrounded by lush botanic and butterfly gardens, filled with dense plantings including a huge Buddha Belly Bamboo tree and other specimen trees, bromeliads, and rich landscaping. Irrigation is supplied by well. Enjoy sweeping views of the lake and nature from every room of the house. This home features a grand living room with a wood-burning fireplace, soaring ceilings, an enormous Master Suite which boasts over 30' of closet space, built-in dresser and more, two over-sized bedrooms separated by a bath, a kitchen with breakfast bar and a breakfast room. You'll love doing laps or simply cooling off in the huge over-sized, solar heated pool. Ashley homes are set back from the road giving the neighborhood a grand and prestigious presentation. It is a rare opportunity to find a home of this size and quality on such a huge lot in such a sought-after subdivision.
Location
State FL
County Sarasota
Community Ashley
Zoning RE1
Rooms
Other Rooms Attic, Bonus Room, Den/Library/Office, Formal Dining Room Separate, Great Room, Inside Utility
Interior
Interior Features Built-in Features, Cathedral Ceiling(s), Ceiling Fans(s), Eat-in Kitchen, High Ceilings, Split Bedroom, Vaulted Ceiling(s)
Heating Central
Cooling Central Air
Flooring Carpet, Ceramic Tile
Fireplaces Type Living Room, Wood Burning
Furnishings Unfurnished
Fireplace true
Appliance Built-In Oven, Convection Oven, Dishwasher, Disposal, Dryer, Electric Water Heater, Exhaust Fan, Microwave, Range Hood, Refrigerator, Trash Compactor, Washer
Exterior
Exterior Feature Irrigation System, Rain Gutters, Sliding Doors
Parking Features Garage Door Opener, Guest, Oversized
Garage Spaces 2.0
Pool Gunite, Heated, In Ground, Screen Enclosure
Community Features Deed Restrictions
Utilities Available BB/HS Internet Available, Cable Connected, Electricity Connected, Public, Sprinkler Well
View Y/N 1
Water Access 1
Water Access Desc Pond
View Garden, Pool, Water
Roof Type Tile
Porch Covered, Deck, Enclosed, Patio, Porch, Screened
Attached Garage true
Garage true
Private Pool Yes
Building
Lot Description In County, Oversized Lot, Street Dead-End, Paved, Private
Entry Level One
Foundation Slab
Lot Size Range 1/2 to less than 1
Sewer Public Sewer
Water Public, Well
Architectural Style Contemporary, Custom, Florida, Ranch
Structure Type Block,Stucco
New Construction false
Schools
Elementary Schools Lakeview Elementary
Middle Schools Sarasota Middle
High Schools Riverview High
Others
Pets Allowed Yes
Senior Community No
Ownership Fee Simple
Monthly Total Fees $108
Acceptable Financing Cash, Conventional, Lease Option, Lease Purchase
Membership Fee Required Required
Listing Terms Cash, Conventional, Lease Option, Lease Purchase
Special Listing Condition None
Read Less
Want to know what your home might be worth? Contact us for a FREE valuation!

Our team is ready to help you sell your home for the highest possible price ASAP

© 2024 My Florida Regional MLS DBA Stellar MLS. All Rights Reserved.
Bought with PREFERRED SHORE






