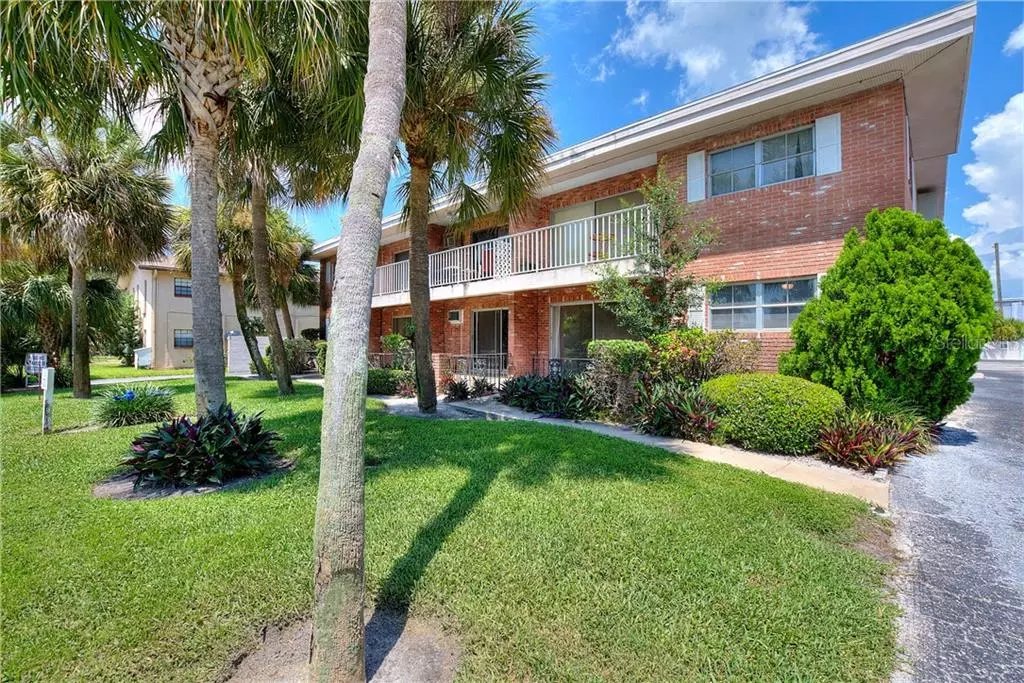$135,000
$139,900
3.5%For more information regarding the value of a property, please contact us for a free consultation.
4250 37TH ST S #3 St Petersburg, FL 33711
2 Beds
1 Bath
915 SqFt
Key Details
Sold Price $135,000
Property Type Condo
Sub Type Condominium
Listing Status Sold
Purchase Type For Sale
Square Footage 915 sqft
Price per Sqft $147
Subdivision Maximo Harbour Condo
MLS Listing ID O5870492
Sold Date 09/25/20
Bedrooms 2
Full Baths 1
Construction Status Inspections
HOA Fees $495/mo
HOA Y/N Yes
Year Built 1965
Annual Tax Amount $1,058
Lot Size 1.160 Acres
Acres 1.16
Property Description
One or more photo(s) has been virtually staged. Offered with a partially furnished option, this beautifully renovated 2 bedroom/1 bathroom ground floor condo with an amazing open concept in the Broadwater/Maximo Marina area of the expanding Skyway Marina District. The AC was just replaced on 9/7/2020. Have a boat? The new multi-million dollar expansion of the Maximo Marina offers excellent high and dry covered slips for your water baby. Upon entering this beautiful condo, you will notice the large open concept living space with brand new kitchen, breakfast nook and kitchen island. The brand new hardwood soft close shaker cabinets provide ample storage. Enjoy your new stainless steel kitchen appliances. The kitchen area has been expanded to give additional counter space. There is also a storage closet that can be used as a pantry or whatever you would like to use it for. The living room is large with wood like tile flooring that carries through the entire condo. Floor to ceiling sliders with west facing views to you extra large patio makes the beautiful Florida winters wonderful to enjoy. Beams line the ceiling in the living room to give this space amazing character. The bedrooms are in a split format with each being on either side of the condo. The bathroom has been completely remodeled with new tub/shower combo, new tub hardware and glass shower door. The toilet and vanity are brand new with granite countertops. The master is large and can house a king size bed and has a large walk in closet. Both bedroom have brand new ceiling fans. This condo's location is absolute prime with canal homes across the street selling in the mid 800's. Directly outside this unit, there is a side walk that takes you for miles, to the Clam Bayou walking trail, a wonderful bike ride to Gulfport and the downtown art and restaurant district and all the way down to the Skyway Bridge. The Skyway Marina district is expanding from new luxury apartment and condo projects under construction, new dining options under construction from marina front dining to several amazing local dining options. The location to the Skyway Bridge and route 275 brings you just minutes away from both. You are walking distance to shopping, super markets, boat brokers, veterinary offices and many expansive International dining options from German to Italian to Seafood and beyond. Downtown St. Pete and the expanding Central Avenue project are a short drive away. The community offers laundry rooms, a community pool, exterior insurance, water and sewer included in your dues as well as storage. If you are an avid boater, there are several marina options from Maximo, Gulfport, Suntex and more. Free boat launches are available at Maximo State Park and over the causeway into Pass-A-Grille. Beach bum? Perfect, the award winning St. Petersburg and Pass-a-grille beaches are just a 5-7 minute drive from your front door. Whether you are going to make this condo your primary residence, your vacation home or an investment, this property has everything you would need.
Location
State FL
County Pinellas
Community Maximo Harbour Condo
Direction S
Rooms
Other Rooms Breakfast Room Separate, Great Room, Storage Rooms
Interior
Interior Features Cathedral Ceiling(s), Eat-in Kitchen, Kitchen/Family Room Combo, Open Floorplan, Solid Surface Counters, Solid Wood Cabinets, Split Bedroom, Stone Counters, Thermostat, Walk-In Closet(s), Window Treatments
Heating Central, Electric
Cooling Central Air
Flooring Ceramic Tile
Furnishings Unfurnished
Fireplace false
Appliance Dishwasher, Microwave, Range, Refrigerator
Laundry None
Exterior
Exterior Feature Sliding Doors
Parking Features Covered, Guest
Community Features Buyer Approval Required, Deed Restrictions, Pool
Utilities Available Cable Connected, Electricity Connected
Amenities Available Laundry, Pool
Roof Type Other
Porch Covered, Patio, Rear Porch
Garage false
Private Pool No
Building
Lot Description Near Marina, Sidewalk, Paved
Story 1
Entry Level One
Foundation Slab
Sewer Public Sewer
Water Public
Structure Type Block,Brick
New Construction false
Construction Status Inspections
Others
Pets Allowed Breed Restrictions, Number Limit, Size Limit, Yes
HOA Fee Include Cable TV,Pool,Insurance,Internet,Maintenance Structure,Maintenance Grounds,Pool,Sewer,Trash,Water
Senior Community No
Pet Size Small (16-35 Lbs.)
Ownership Fee Simple
Monthly Total Fees $495
Acceptable Financing Cash
Membership Fee Required Required
Listing Terms Cash
Num of Pet 1
Special Listing Condition None
Read Less
Want to know what your home might be worth? Contact us for a FREE valuation!

Our team is ready to help you sell your home for the highest possible price ASAP

© 2024 My Florida Regional MLS DBA Stellar MLS. All Rights Reserved.
Bought with OLANDER REAL ESTATE PLLC





