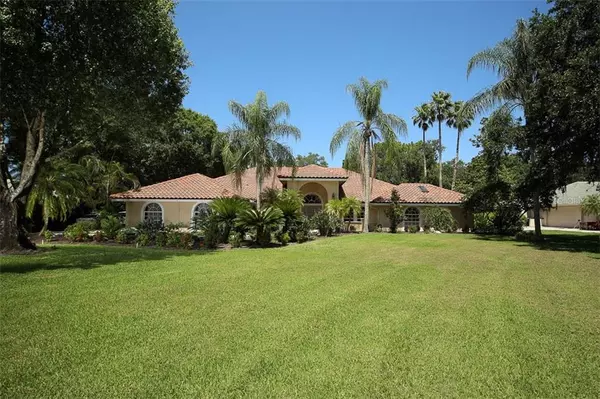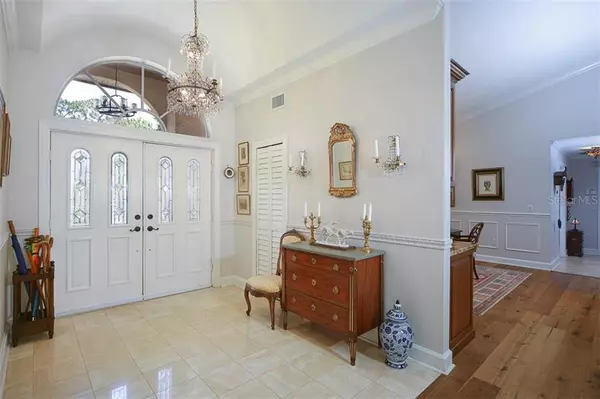$740,000
$794,000
6.8%For more information regarding the value of a property, please contact us for a free consultation.
5246 ASHLEY Pkwy Sarasota, FL 34241
3 Beds
3 Baths
3,664 SqFt
Key Details
Sold Price $740,000
Property Type Single Family Home
Sub Type Single Family Residence
Listing Status Sold
Purchase Type For Sale
Square Footage 3,664 sqft
Price per Sqft $201
Subdivision Ashley
MLS Listing ID A4467793
Sold Date 08/10/20
Bedrooms 3
Full Baths 3
Construction Status Inspections
HOA Fees $116/qua
HOA Y/N Yes
Year Built 1989
Annual Tax Amount $7,002
Lot Size 0.910 Acres
Acres 0.91
Property Description
Luxury living in this idyllic lake front setting. Situated nearly on one acre, this home is open and spacious. There are 3 bedrooms, 3 bathrooms, plus an office. A formal living room, formal dining room with wet bar, a family room with wood burning fireplace, gourmet kitchen with quartz glass counters, white cabinetry and stainless appliances. Vaulted ceilings, crown mouldings, wainscotting and gorgeous wood flooring are just a few upgraded features that this fine home offers. The huge master suite has over 500 square feet with sitting area, tray ceiling and double walk-in closets. The large master bath offers double sinks, jetted tub and large separate shower. Split plan allows for privacy. Additional bedrooms have walk-in closets. The separate Den/Office has French doors with a nearby bathroom. A huge screened lanai with pavers and large covered area for endless entertaining by the beautiful pool and spa. A 3-car garage with side entry, a newer roof, new paver driveway, and lush tropical landscaping. Ashley is the perfect location in one of Sarasota's most sought-after communities, offering only 50 private residences. Centrally located and close to the beaches, great schools, golf, fine dining and shopping.
Location
State FL
County Sarasota
Community Ashley
Zoning RE1
Rooms
Other Rooms Breakfast Room Separate, Den/Library/Office, Formal Dining Room Separate, Formal Living Room Separate, Great Room, Inside Utility
Interior
Interior Features Built-in Features, Ceiling Fans(s), Crown Molding, Eat-in Kitchen, High Ceilings, Kitchen/Family Room Combo, Open Floorplan, Skylight(s), Solid Surface Counters, Solid Wood Cabinets, Split Bedroom, Stone Counters, Walk-In Closet(s), Wet Bar, Window Treatments
Heating Central, Electric
Cooling Central Air, Zoned
Flooring Tile, Wood
Fireplaces Type Family Room
Furnishings Unfurnished
Fireplace true
Appliance Dishwasher, Disposal, Dryer, Exhaust Fan, Microwave, Refrigerator, Washer
Laundry Inside, Laundry Room
Exterior
Exterior Feature Irrigation System, Lighting, Outdoor Shower, Rain Gutters, Sliding Doors, Sprinkler Metered
Parking Features Driveway, Garage Door Opener, Garage Faces Side, Oversized
Garage Spaces 3.0
Pool Screen Enclosure
Community Features Deed Restrictions
Utilities Available Cable Connected, Propane, Public, Sprinkler Meter, Sprinkler Well, Underground Utilities
Waterfront Description Lake
View Y/N 1
Water Access 1
Water Access Desc Lake
View Park/Greenbelt, Trees/Woods, Water
Roof Type Tile
Porch Covered, Deck, Enclosed, Patio, Screened
Attached Garage true
Garage true
Private Pool Yes
Building
Lot Description In County, Oversized Lot, Paved
Story 1
Entry Level One
Foundation Slab
Lot Size Range 1/2 Acre to 1 Acre
Sewer Public Sewer
Water Public
Architectural Style Custom
Structure Type Block,Stucco
New Construction false
Construction Status Inspections
Schools
Elementary Schools Lakeview Elementary
Middle Schools Sarasota Middle
High Schools Riverview High
Others
Pets Allowed Yes
HOA Fee Include Escrow Reserves Fund,Insurance,Maintenance Grounds,Management
Senior Community No
Ownership Fee Simple
Monthly Total Fees $116
Acceptable Financing Cash, Conventional, VA Loan
Membership Fee Required Required
Listing Terms Cash, Conventional, VA Loan
Special Listing Condition None
Read Less
Want to know what your home might be worth? Contact us for a FREE valuation!

Our team is ready to help you sell your home for the highest possible price ASAP

© 2024 My Florida Regional MLS DBA Stellar MLS. All Rights Reserved.
Bought with SARASOTA BAY REAL ESTATE P.A.






