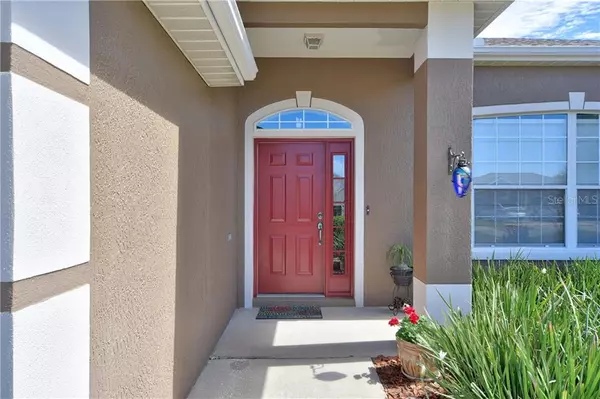$191,100
$187,900
1.7%For more information regarding the value of a property, please contact us for a free consultation.
6373 SW 63RD CT Ocala, FL 34474
3 Beds
2 Baths
1,805 SqFt
Key Details
Sold Price $191,100
Property Type Single Family Home
Sub Type Single Family Residence
Listing Status Sold
Purchase Type For Sale
Square Footage 1,805 sqft
Price per Sqft $105
Subdivision West Wind Trails Aka Bahia Oaks
MLS Listing ID OM601232
Sold Date 04/03/20
Bedrooms 3
Full Baths 2
HOA Y/N No
Year Built 2001
Annual Tax Amount $1,368
Lot Size 10,018 Sqft
Acres 0.23
Lot Dimensions 80x125
Property Description
Great opportunity to own a home in highly sought after West Wind Trails. This 3 Bedroom 2 Bathroom split plan home comes complete with a Formal Living and Dining Room, Eat in Kitchen, Family Room, and inside Laundry Room. The Kitchen is spacious with Corian countertops, a seamless drop in double bowl sink w/garbage disposal, newer stainless steel appliances, large pantry, a breakfast bar and a movable island. The Master Bedroom features a vaulted ceiling, large walk in closet and an en suite Master Bathroom with a walk in shower, garden tub and double sinks in the vanity. The Guest wing of the house has a linen closet and a bathroom with a tub/shower combo and a door to the lanai. Inside you will find features such as crown molding, plant shelves, plenty of closet space, wood floors in the formal areas of the house, tile in the wet areas and carpet in the living areas. Outside you will find a large Lanai for entertaining, fruit trees, gutters, newer exterior paint, a fully vinyl fenced yard and a NEW ROOF! West Wind Trails is is close to major medical facilities, restaurants, shopping centers and pharmacies. It offers easy access to I-75 and State Road 40. Numerous county and city parks are located within miles of this neighborhood, as are equestrian centers, golf courses and waterways. When you see it you will love it!
Location
State FL
County Marion
Community West Wind Trails Aka Bahia Oaks
Zoning R4
Rooms
Other Rooms Formal Dining Room Separate, Formal Living Room Separate
Interior
Interior Features Ceiling Fans(s), Crown Molding, Eat-in Kitchen, High Ceilings, Kitchen/Family Room Combo, Solid Surface Counters, Split Bedroom, Vaulted Ceiling(s), Walk-In Closet(s), Window Treatments
Heating Electric
Cooling Central Air
Flooring Carpet, Tile, Wood
Fireplace false
Appliance Dishwasher, Disposal, Dryer, Microwave, Range, Refrigerator, Washer
Laundry Laundry Room
Exterior
Exterior Feature Fence, French Doors, Irrigation System, Sliding Doors
Garage Driveway, Garage Door Opener
Garage Spaces 2.0
Fence Vinyl
Utilities Available Cable Connected, Electricity Connected, Water Connected
Roof Type Shingle
Porch Rear Porch
Attached Garage true
Garage true
Private Pool No
Building
Lot Description In County, Paved
Story 1
Entry Level One
Foundation Slab
Lot Size Range Up to 10,889 Sq. Ft.
Sewer Septic Tank
Water Private
Structure Type Block,Stucco
New Construction false
Schools
Elementary Schools Saddlewood Elementary School
Middle Schools Liberty Middle School
High Schools West Port High School
Others
Senior Community No
Ownership Fee Simple
Special Listing Condition None
Read Less
Want to know what your home might be worth? Contact us for a FREE valuation!

Our team is ready to help you sell your home for the highest possible price ASAP

© 2024 My Florida Regional MLS DBA Stellar MLS. All Rights Reserved.
Bought with BERKSHIRE HATHAWAY HOMETEAM






