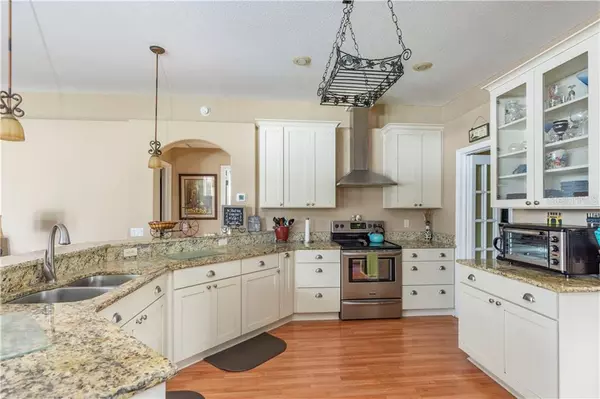$342,000
$346,500
1.3%For more information regarding the value of a property, please contact us for a free consultation.
3702 EAGLEWOOD ST Valrico, FL 33596
4 Beds
3 Baths
2,394 SqFt
Key Details
Sold Price $342,000
Property Type Single Family Home
Sub Type Single Family Residence
Listing Status Sold
Purchase Type For Sale
Square Footage 2,394 sqft
Price per Sqft $142
Subdivision Bloomingdale Sec P Q
MLS Listing ID T3233981
Sold Date 05/27/20
Bedrooms 4
Full Baths 3
Construction Status Financing
HOA Fees $2/ann
HOA Y/N Yes
Year Built 1996
Annual Tax Amount $4,471
Lot Size 10,018 Sqft
Acres 0.23
Lot Dimensions 90x112
Property Description
Buyer Bonus: $5000. Seller Paid Closing Costs for Buyer. "Picture perfect Corner Lot" completely fenced with PVC double gate & additional side gate. NO MANDATORY HOA plus NO CDD FEE'S. "A Rated" Schools PLUS walking distance to Elementary and High School. Great location with "Little League fields", YMCA, Golf Course, and Park within 5 min. Roof replaced 2011. Tool Storage in 20x20 2 car garage, immaculate. Pool Deck resealed and Marcite redone 2015 PLUS Pool Plumbing & Filter replaced 3 mths. ago. Hurricane Shutters with anchors". Rainbird Sprinkler System 2019. New Sod, plants & hedges 2018. "Beautiful Aged Oak tree in front side yard with "fully blossomed full grown Staghorn Fern". Eco Smart Pest Protection past 3 years. WOOD laminate flooring throughout "NO CARPET" (extra wood flooring in garage). Architectural Niches throughout. Energy efficient windows replaced 2011. ALL updated fans with lights 2019. 5-ton Rheem AC & Heat Pump system, 2019 w/warranty. French Doors WITH Plantation Shutters in both Family & Living Room. 17x12 Master Bedroom with Luxury Sitting Room with French Doors to pool (new blinds). New Fridge, Dishwasher & garbage disposal, 2019. Upgraded Kitchen with granite and all Luxury Bathrooms remodeled in past 3 years. NOTE ***** "Seller will thoroughly "DEEP CLEAN" the entire home to include kitchen and bathrooms, plus pool area and yard before closing."
Location
State FL
County Hillsborough
Community Bloomingdale Sec P Q
Zoning X
Rooms
Other Rooms Attic, Breakfast Room Separate, Den/Library/Office, Family Room, Formal Dining Room Separate, Formal Living Room Separate, Inside Utility
Interior
Interior Features Ceiling Fans(s), Eat-in Kitchen, High Ceilings, Kitchen/Family Room Combo, Open Floorplan, Solid Wood Cabinets, Split Bedroom, Stone Counters, Thermostat, Vaulted Ceiling(s), Walk-In Closet(s), Window Treatments
Heating Central
Cooling Central Air
Flooring Laminate, Tile
Fireplace false
Appliance Cooktop, Dishwasher, Disposal, Dryer, Electric Water Heater, Exhaust Fan, Ice Maker, Microwave, Refrigerator, Washer
Laundry Inside, Laundry Room
Exterior
Exterior Feature Fence, French Doors, Hurricane Shutters, Irrigation System, Lighting, Rain Gutters, Sidewalk, Sprinkler Metered
Garage Driveway, Garage Door Opener, Ground Level, Guest, On Street, Parking Pad, Workshop in Garage
Garage Spaces 2.0
Fence Vinyl
Pool Auto Cleaner, Child Safety Fence, Gunite, Heated, In Ground, Lighting, Outside Bath Access, Pool Sweep, Screen Enclosure
Community Features Golf Carts OK, Golf, Park, Playground, Racquetball, Sidewalks, Tennis Courts
Utilities Available Cable Available, Cable Connected, Electricity Available, Electricity Connected, Fiber Optics, Public, Sewer Connected, Sprinkler Meter, Street Lights, Underground Utilities, Water Available
Waterfront false
View Pool, Trees/Woods
Roof Type Shingle
Parking Type Driveway, Garage Door Opener, Ground Level, Guest, On Street, Parking Pad, Workshop in Garage
Attached Garage true
Garage true
Private Pool Yes
Building
Lot Description Corner Lot, Near Golf Course, Near Public Transit, Sidewalk, Paved
Story 1
Entry Level One
Foundation Slab
Lot Size Range 1/4 Acre to 21779 Sq. Ft.
Sewer Public Sewer
Water Public
Architectural Style Traditional
Structure Type Block,Stucco
New Construction false
Construction Status Financing
Schools
Elementary Schools Alafia-Hb
Middle Schools Burns-Hb
High Schools Bloomingdale-Hb
Others
Pets Allowed Yes
HOA Fee Include None
Senior Community No
Ownership Fee Simple
Monthly Total Fees $2
Acceptable Financing Cash, Conventional, FHA, VA Loan
Membership Fee Required Optional
Listing Terms Cash, Conventional, FHA, VA Loan
Special Listing Condition None
Read Less
Want to know what your home might be worth? Contact us for a FREE valuation!

Our team is ready to help you sell your home for the highest possible price ASAP

© 2024 My Florida Regional MLS DBA Stellar MLS. All Rights Reserved.
Bought with KELLER WILLIAMS REALTY SMART






