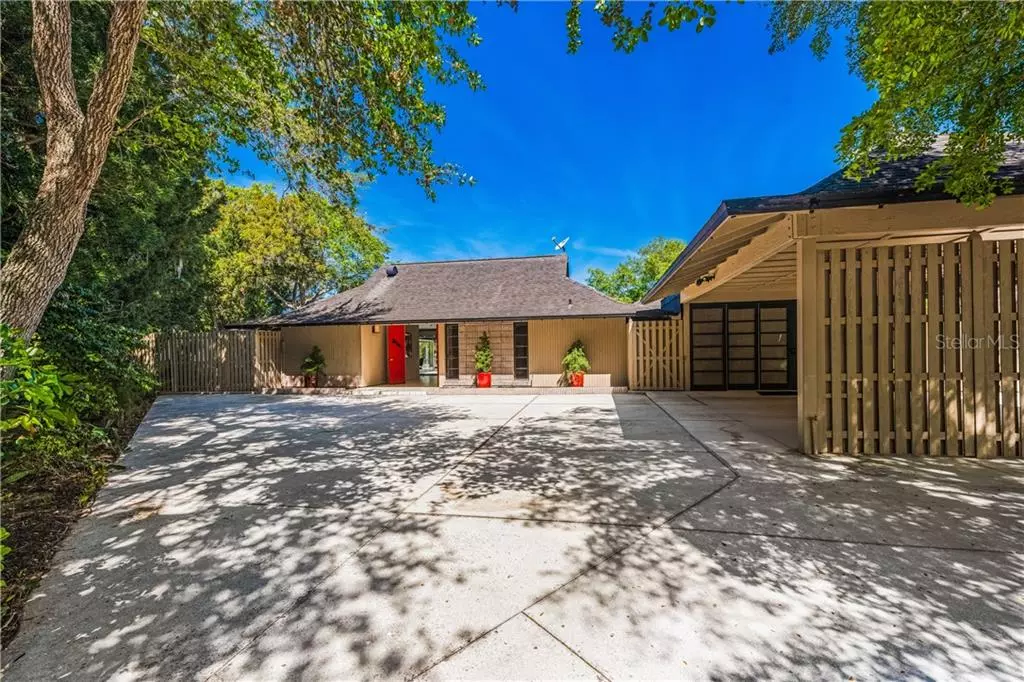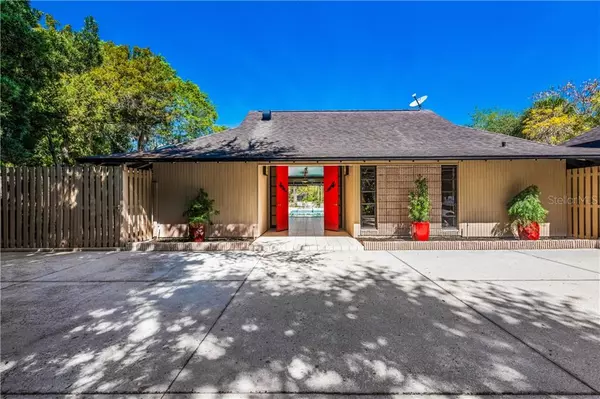$1,330,000
$1,500,000
11.3%For more information regarding the value of a property, please contact us for a free consultation.
801 IDLEWILD WAY Sarasota, FL 34242
3 Beds
3 Baths
2,816 SqFt
Key Details
Sold Price $1,330,000
Property Type Single Family Home
Sub Type Single Family Residence
Listing Status Sold
Purchase Type For Sale
Square Footage 2,816 sqft
Price per Sqft $472
Subdivision Siesta Isles
MLS Listing ID A4463738
Sold Date 11/23/20
Bedrooms 3
Full Baths 2
Half Baths 1
HOA Fees $12/ann
HOA Y/N Yes
Year Built 1963
Annual Tax Amount $5,786
Lot Size 0.380 Acres
Acres 0.38
Property Description
A treasure such as this rarely becomes available for sale. For those who savor midcentury modern design, this offering is exceptional. Designed in 1963 by famed architect, Tim Seibert, who was among the original movement that came to be known as the Sarasota School of Architecture. Combined with deep boating water on the island of Siesta Key, near the white quartz sands of Siesta Beach on the Gulf of Mexico, this home is truly special. Reflective of a time when life was less cluttered; the clean lines and open spaces invite the outdoors in through walls of glass. You are welcomed into the large foyer and will be immediately drawn to the expansive outdoor pool area, an extension of the home’s living space. Offered for sale by the second owner, this home was originally designed by Mr. Seibert as a winter retreat for his northern executive client; the original raised-seal building plans are offered with the sale. The current owner expanded the home, maintaining the integrity of the original design. Featuring a living and dining room with original Seibert Japanese privacy screens and original terrazzo floors which are repeated throughout the home, a kitchen with a sliding privacy screen wall and a private outdoor courtyard. The ensuite master bedroom offers original terrazzo floors and a sitting room with views of the pool and waterway. Additional areas include a guest room with a sitting room, 1.5 baths, den, bonus room, office/workspace and laundry. The unique 40’ pool and pool deck encompass approximately 2,000 sq. ft. of screened outdoor area and overlooks 184’ of curved waterfront on an oversized, tropically landscaped lot. Boat dock, 10,000 lb. boat/kayak lift with water and electric. Oversized driveway, 2-car carport. Located at the end of a quiet cul-de-sac in the waterfront community of Siesta Isles. Near quaint Siesta Village’s shops and eateries and only 15 minutes to downtown Sarasota’s shopping, restaurants, entertainment, cultural amenities. Virtual video tour http://tours.srq360media.com/801idlewildway/?mls Buyers are responsible for verifying the accuracy of all information.
Location
State FL
County Sarasota
Community Siesta Isles
Zoning RSF2
Rooms
Other Rooms Attic, Bonus Room, Breakfast Room Separate, Formal Dining Room Separate, Formal Living Room Separate, Inside Utility, Storage Rooms
Interior
Interior Features Built-in Features, Ceiling Fans(s), Living Room/Dining Room Combo, Open Floorplan, Thermostat, Walk-In Closet(s), Window Treatments
Heating Central, Electric
Cooling Central Air
Flooring Carpet, Terrazzo, Tile
Furnishings Unfurnished
Fireplace false
Appliance Built-In Oven, Cooktop, Dishwasher, Dryer, Electric Water Heater, Microwave, Range Hood, Refrigerator, Tankless Water Heater, Washer
Laundry Inside, Laundry Room
Exterior
Exterior Feature Lighting, Rain Gutters, Sliding Doors, Storage
Parking Features Circular Driveway, Converted Garage, Covered, Driveway, Ground Level, Oversized, Parking Pad
Fence Wood
Pool Auto Cleaner, Gunite, In Ground, Lighting, Pool Sweep, Screen Enclosure
Community Features Deed Restrictions, Waterfront
Utilities Available BB/HS Internet Available, Cable Connected, Electricity Connected, Phone Available, Public, Sewer Connected, Street Lights, Water Connected
Amenities Available Fence Restrictions
Waterfront Description Canal - Saltwater
View Y/N 1
Water Access 1
Water Access Desc Canal - Saltwater
View Water
Roof Type Shingle
Porch Covered, Deck, Patio, Rear Porch, Screened
Garage false
Private Pool Yes
Building
Lot Description Flood Insurance Required, FloodZone, In County, Level, Near Public Transit, Oversized Lot, Street Dead-End, Paved, Unincorporated
Entry Level One
Foundation Slab
Lot Size Range 1/4 to less than 1/2
Sewer Public Sewer
Water Public
Architectural Style Custom, Mid-Century Modern
Structure Type Wood Frame,Wood Siding
New Construction false
Schools
Elementary Schools Phillippi Shores Elementary
Middle Schools Brookside Middle
High Schools Sarasota High
Others
Pets Allowed Yes
Senior Community No
Ownership Fee Simple
Monthly Total Fees $12
Acceptable Financing Cash, Conventional
Membership Fee Required Optional
Listing Terms Cash, Conventional
Special Listing Condition None
Read Less
Want to know what your home might be worth? Contact us for a FREE valuation!

Our team is ready to help you sell your home for the highest possible price ASAP

© 2024 My Florida Regional MLS DBA Stellar MLS. All Rights Reserved.
Bought with BETTER HOMES & GARDENS REAL ESTATE ATCHLEY PROPERT






