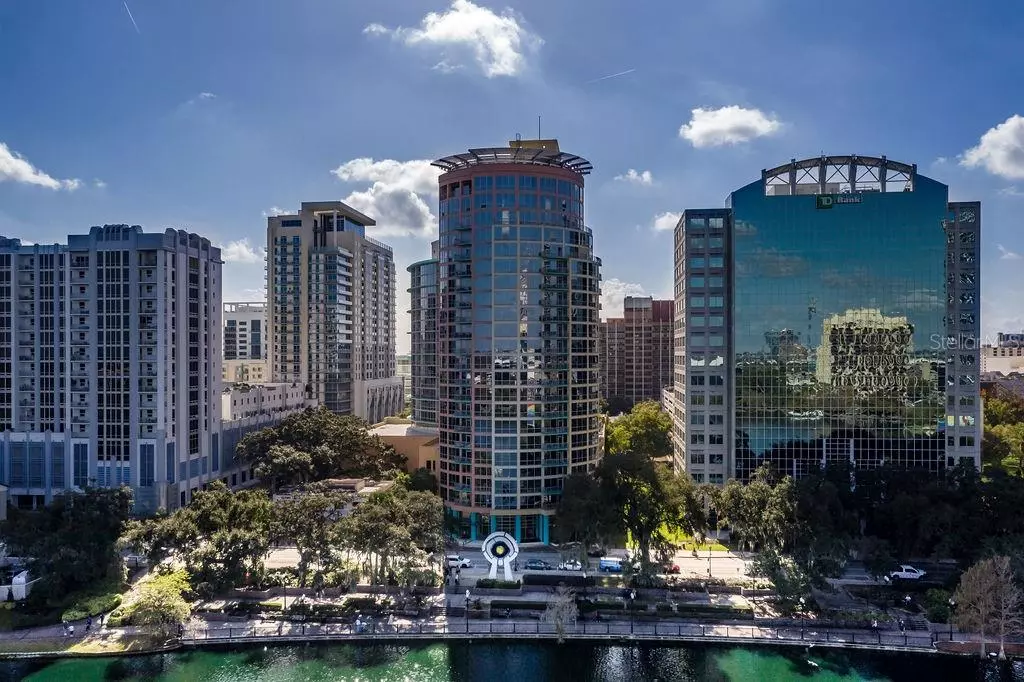$305,000
$319,900
4.7%For more information regarding the value of a property, please contact us for a free consultation.
322 E CENTRAL BLVD #1606 Orlando, FL 32801
2 Beds
2 Baths
1,148 SqFt
Key Details
Sold Price $305,000
Property Type Condo
Sub Type Condominium
Listing Status Sold
Purchase Type For Sale
Square Footage 1,148 sqft
Price per Sqft $265
Subdivision Waverly/Lk Eola
MLS Listing ID O5849100
Sold Date 04/29/20
Bedrooms 2
Full Baths 2
Construction Status Appraisal,Financing,Inspections
HOA Fees $565/mo
HOA Y/N Yes
Year Built 2001
Annual Tax Amount $4,086
Lot Size 0.650 Acres
Acres 0.65
Property Description
Enjoy your private sunset views from the livingroom of this 16th floor 2 bed 2 bath condo at the Waverly. This condo has been beautifully maintained and is one of the only condos with 2 layers of SOUND REDUCing material on the shared walls in the building. As you enter into the foyer you’ll notice consistent wood laminate flooring through the main areas of the home. Exiting the foyer you enter the Livingroom/dining room combo, you’ll notice laminate flooring, floor to ceiling windows with an unobstructed southwest view of downtown Orlando Skyline. Off the living room is your private balcony which is wider than most, Allowing plenty of space for entertaining to enjoy your beautiful view, looking down below, you’ll also find a view of the pool and to the right, your personal view of Lake Eola and the bandshell. Back inside off the living room is your kitchen featuring granite countertops, tile backsplash and new SS appliances. Laundry room sits off the kitchen and has extra storage. The large master features laminate flooring and has plenty of sunlight with large windows. The master features a large walk-in closet and an oversized ensuite. The ensuite has granite counters, oversized vanity, new faucet, and shower/tub combo! The guest bedroom also has a newer carpet and a large window. The second full bathroom features granite counters, a new faucet, and a large shower/tub combo! The Waverly is located steps from Lake Eola is a 24hr guard monitored building with pool/spa, fitness center and is pet-friendly.
Location
State FL
County Orange
Community Waverly/Lk Eola
Zoning AC-3A/T
Interior
Interior Features Ceiling Fans(s), Living Room/Dining Room Combo, Open Floorplan, Stone Counters, Walk-In Closet(s)
Heating Central, Heat Pump
Cooling Central Air
Flooring Carpet, Laminate
Fireplace false
Appliance Dishwasher, Disposal, Dryer, Electric Water Heater, Microwave, Range, Refrigerator, Washer
Laundry Inside
Exterior
Exterior Feature Balcony
Garage Assigned, Ground Level
Garage Spaces 1.0
Community Features Fitness Center, Gated, Pool
Utilities Available Public
Amenities Available Clubhouse, Elevator(s), Lobby Key Required, Maintenance, Pool, Security, Spa/Hot Tub
Waterfront false
View Y/N 1
View City, Water
Roof Type Other
Parking Type Assigned, Ground Level
Attached Garage true
Garage true
Private Pool No
Building
Story 1
Entry Level One
Foundation Slab
Sewer Public Sewer
Water Public
Structure Type Metal Frame
New Construction false
Construction Status Appraisal,Financing,Inspections
Others
Pets Allowed Yes
HOA Fee Include 24-Hour Guard,Pool,Escrow Reserves Fund,Insurance,Maintenance Structure,Maintenance Grounds,Maintenance,Management,Pest Control,Pool,Security,Trash
Senior Community No
Pet Size Large (61-100 Lbs.)
Ownership Fee Simple
Monthly Total Fees $565
Acceptable Financing Cash, Conventional
Membership Fee Required Required
Listing Terms Cash, Conventional
Num of Pet 2
Special Listing Condition None
Read Less
Want to know what your home might be worth? Contact us for a FREE valuation!

Our team is ready to help you sell your home for the highest possible price ASAP

© 2024 My Florida Regional MLS DBA Stellar MLS. All Rights Reserved.
Bought with KELLER WILLIAMS WINTER PARK






