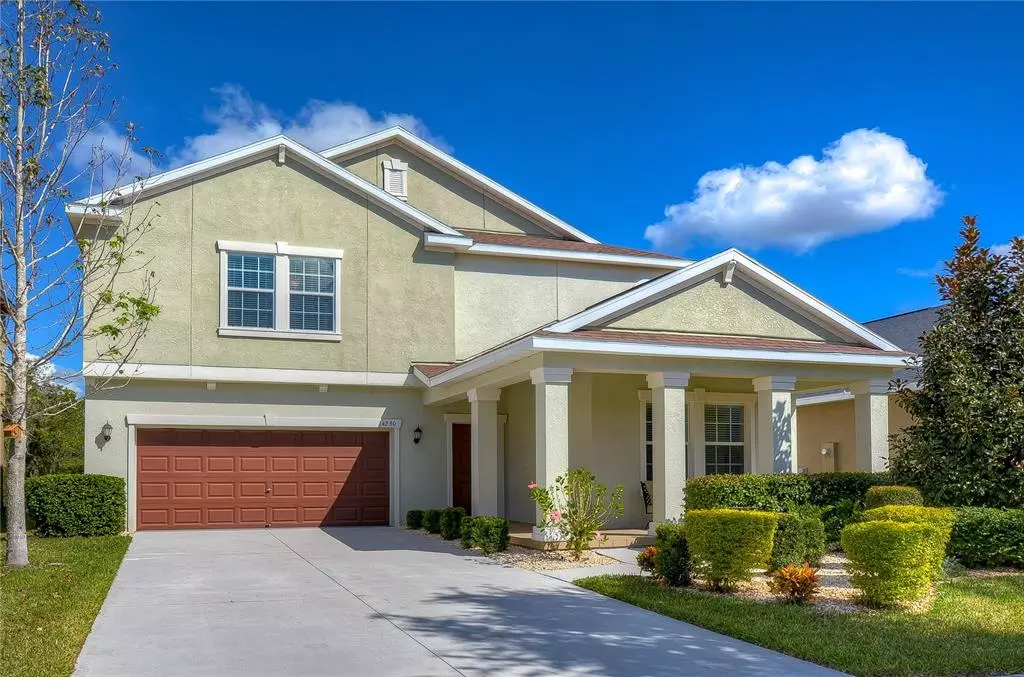$560,000
$560,000
For more information regarding the value of a property, please contact us for a free consultation.
14230 BLUE DASHER DR Riverview, FL 33569
5 Beds
3 Baths
3,368 SqFt
Key Details
Sold Price $560,000
Property Type Single Family Home
Sub Type Single Family Residence
Listing Status Sold
Purchase Type For Sale
Square Footage 3,368 sqft
Price per Sqft $166
Subdivision Enclave At Boyette
MLS Listing ID T3335080
Sold Date 12/14/21
Bedrooms 5
Full Baths 3
Construction Status Appraisal,Financing,Inspections
HOA Fees $88/mo
HOA Y/N Yes
Year Built 2016
Annual Tax Amount $4,714
Lot Size 6,969 Sqft
Acres 0.16
Lot Dimensions 50x140.48
Property Description
DREAM HOME! Check out this captivating home located in the gated Enclave at Boyette! This highly desirable community is zoned for the Top Schools in Hillsborough County! You will love the privacy this home offers, NEVER having backyard neighbors with the FishHawk Creek Preserve in your backyard! The owners have added solar panels so you will SAVE so much money on your electric bill! The curb appeal is second to none with the meticulously maintained landscaping, 3-car tandem garage, and large front porch where you can relax and enjoy the peaceful view! Enjoy family time swimming in the glistening salt water pool with a pavered and screened lanai overlooking the preserve! If you are in need of some time away from the sun, relax under the covered seating area! Enter the front door and you will instantly appreciate the neutral paint, soaring ceilings, and large ceramic tiles set at the diagonal! Pass the large dining room with ceiling fan and dual windows and enter the heart of the home with an open concept design! Let’s begin with the A M A Z I N G kitchen! Featuring stone counters, 42” staggered wood cabinets with crown, stainless appliances, appealing backsplash, updated light fixtures, HUGE walk-in pantry, and center island with seating! There is a nicely sized breakfast nook with a remarkable light fixture and a view of the pool! The great room is oversized and features a beautiful accent wall and sliding door exit to the pool and lanai! The gated stairs will leave parents with peace of mind for small kids, or helpful to keep pets on the tile! There is a large bonus loft upstairs where you can keep the clutter of toys out of the living areas! The owners' retreat is the perfect spot to unwind after a long day! Featuring dual walk-in closets, and an en-suite with separate vanities, soaking tub, and separate walk-in shower! There are three additional generously sized bedrooms with walk-in closets sharing a second full bathroom upstairs! There is a fifth bedroom on the first floor with a bathroom nearby, perfect for a guest or in-law suite! This community is so well maintained, and sits in a central location, yet tucked back from the major traffic, and NO CDD! We could go on about this property, but don’t take our word for it~ come see this masterpiece for yourself!
Location
State FL
County Hillsborough
Community Enclave At Boyette
Zoning RSC-9
Rooms
Other Rooms Attic, Family Room, Formal Dining Room Separate, Inside Utility, Loft
Interior
Interior Features Ceiling Fans(s), Eat-in Kitchen, High Ceilings, In Wall Pest System, Kitchen/Family Room Combo, Dormitorio Principal Arriba, Open Floorplan, Pest Guard System, Solid Wood Cabinets, Split Bedroom, Stone Counters, Walk-In Closet(s), Window Treatments
Heating Electric
Cooling Central Air
Flooring Carpet, Ceramic Tile
Fireplace false
Appliance Dishwasher, Disposal, Electric Water Heater, Microwave, Range
Laundry Inside, Laundry Room, Upper Level
Exterior
Exterior Feature Sidewalk, Sliding Doors
Garage Driveway, Garage Door Opener, Tandem
Garage Spaces 3.0
Pool Gunite, Heated, In Ground, Pool Alarm, Salt Water, Screen Enclosure, Tile
Community Features Sidewalks
Utilities Available BB/HS Internet Available, Cable Available, Electricity Available, Electricity Connected, Fiber Optics, Solar, Sprinkler Recycled, Street Lights
Amenities Available Gated
Waterfront false
View Trees/Woods
Roof Type Shingle
Porch Covered, Front Porch, Patio, Screened
Attached Garage true
Garage true
Private Pool Yes
Building
Lot Description Conservation Area, In County, Sidewalk, Paved
Story 2
Entry Level Two
Foundation Slab
Lot Size Range 0 to less than 1/4
Builder Name Lennar
Sewer Public Sewer
Water Public
Structure Type Stucco
New Construction false
Construction Status Appraisal,Financing,Inspections
Schools
Elementary Schools Warren Hope Dawson Elementary
Middle Schools Barrington Middle
High Schools Newsome-Hb
Others
Pets Allowed Yes
HOA Fee Include Maintenance Grounds
Senior Community No
Ownership Fee Simple
Monthly Total Fees $88
Membership Fee Required Required
Special Listing Condition None
Read Less
Want to know what your home might be worth? Contact us for a FREE valuation!

Our team is ready to help you sell your home for the highest possible price ASAP

© 2024 My Florida Regional MLS DBA Stellar MLS. All Rights Reserved.
Bought with RE/MAX ALLIANCE GROUP


