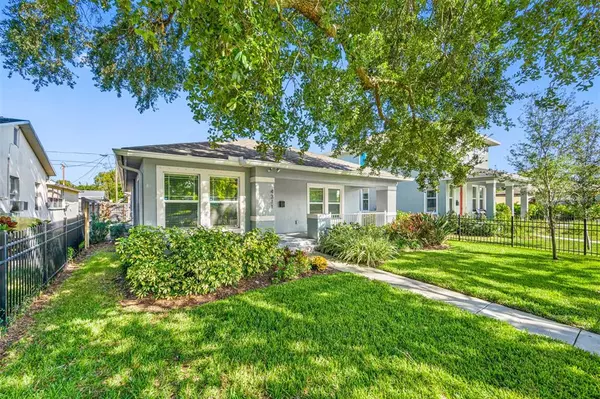$475,000
$475,000
For more information regarding the value of a property, please contact us for a free consultation.
4311 5TH AVE N St Petersburg, FL 33713
3 Beds
2 Baths
1,584 SqFt
Key Details
Sold Price $475,000
Property Type Single Family Home
Sub Type Single Family Residence
Listing Status Sold
Purchase Type For Sale
Square Footage 1,584 sqft
Price per Sqft $299
Subdivision Kenilworth
MLS Listing ID U8143640
Sold Date 12/14/21
Bedrooms 3
Full Baths 2
Construction Status Appraisal,Financing,Inspections
HOA Y/N No
Year Built 2018
Annual Tax Amount $3,754
Lot Size 4,791 Sqft
Acres 0.11
Lot Dimensions 45x107
Property Description
BACKUPS WELCOME! Practically new, this open floor-plan features new appliances, with a dining/living room combo, bonus room, and vaulted ceilings. This home is a 3 bed, 2 bath, with 2 car garage. The kitchen includes all high-end stainless steel appliances with quartz countertops, 18" tile throughout. The home is light and bright with high-grade, sound-canceling windows. Property also features hurricane fabric panels, Nest Doorbell and Nest Thermostat! The garage is equipped with a 220v plug for electric vehicle charging! Minutes to downtown St. Pete, beaches, Central Ave shops, restaurants, and bars! NO HOA OR CDD FEES. Make your appointment to view today!
Location
State FL
County Pinellas
Community Kenilworth
Direction N
Rooms
Other Rooms Bonus Room, Den/Library/Office
Interior
Interior Features Ceiling Fans(s), Eat-in Kitchen, High Ceilings, Kitchen/Family Room Combo, Master Bedroom Main Floor, Open Floorplan, Thermostat
Heating Central
Cooling Central Air
Flooring Tile
Fireplace false
Appliance Dishwasher, Disposal, Dryer, Microwave, Range, Refrigerator, Washer
Laundry Inside
Exterior
Exterior Feature Fence, Irrigation System, Rain Gutters, Sidewalk
Garage Alley Access, Driveway, Garage Door Opener, Garage Faces Rear, Ground Level, Off Street
Garage Spaces 2.0
Fence Other, Wood
Utilities Available BB/HS Internet Available, Cable Connected, Electricity Connected, Public, Sprinkler Recycled, Street Lights, Water Connected
Roof Type Shingle
Attached Garage true
Garage true
Private Pool No
Building
Story 1
Entry Level One
Foundation Slab
Lot Size Range 0 to less than 1/4
Sewer Public Sewer
Water Public
Structure Type Stucco
New Construction false
Construction Status Appraisal,Financing,Inspections
Others
Pets Allowed Yes
Senior Community No
Ownership Fee Simple
Acceptable Financing Cash, Conventional, FHA, VA Loan
Listing Terms Cash, Conventional, FHA, VA Loan
Special Listing Condition None
Read Less
Want to know what your home might be worth? Contact us for a FREE valuation!

Our team is ready to help you sell your home for the highest possible price ASAP

© 2024 My Florida Regional MLS DBA Stellar MLS. All Rights Reserved.
Bought with KELLER WILLIAMS REALTY






