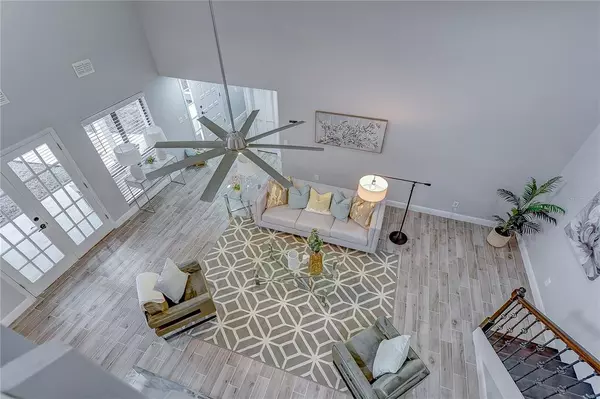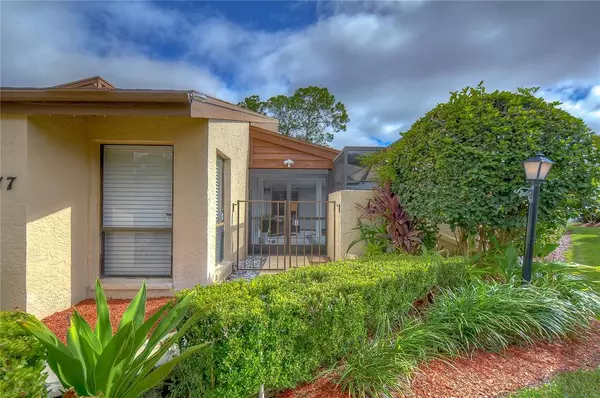$409,000
$409,000
For more information regarding the value of a property, please contact us for a free consultation.
4917 UMBER WAY N Tampa, FL 33624
3 Beds
2 Baths
1,820 SqFt
Key Details
Sold Price $409,000
Property Type Single Family Home
Sub Type Villa
Listing Status Sold
Purchase Type For Sale
Square Footage 1,820 sqft
Price per Sqft $224
Subdivision Heatherwood Villg Un 1 Ph 1
MLS Listing ID T3339309
Sold Date 12/10/21
Bedrooms 3
Full Baths 2
Construction Status Inspections
HOA Fees $270/mo
HOA Y/N Yes
Year Built 1983
Annual Tax Amount $1,343
Lot Size 3,484 Sqft
Acres 0.08
Property Description
A PLACE TO LIVE FOR THE BEST OF YOUR LIFE! The luxurious but practical Villa in the gated maintenance free community of Heatherwood Village. The 1,820 square feet – 3-bedroom -- 2-bathroom Villa has been spectacularly updated and redesigned with the best floor plan! Tile floors throughout the entire villa with wood stairs. Great room has a cathedral height ceiling, wood burning fireplace and French doors to the spacious screened patio! The outdoor area is ideal for entertaining or enjoying your private garden. Kitchen has 42” white wood cabinets, quartz countertops, glass tile backsplash, stainless-steel appliances and built-in wine rack. With a fabulous breakfast bar for casual dining and the formal dining room right there! Crown molding in both formal dining and kitchen. The master suite is on the first floor with double closets and access to the patio. Master bathroom updated with large walk-in shower with double shower heads, a dual sink decorative vanity and mirror. Guest bedroom on the first floor with bathroom at the entry. Guest bath is complete with tub/shower and single vanity. Stairs are wood with wrought iron railing and lead you to the open bonus room with enormous walk-in closet and bookshelves. The bonus room can be a third bedroom or office. The floor plan change was removing a spiral stairway and adding the straight stairway with ample storage below. Closing off a walkway to the kitchen to provide room for additional cabinets. These changes helped the functionality of the property. Roof 2006 – AC 2013. Association covers maintenance grounds, private roads, trash, and water! One car garage with guest parking. Conveniently located to everything in Carrollwood, shopping, dining and within minutes to the Carrollwood County Park – great to have picnics – dog parks – recreation for the kids – hammocks to rest – and trials to walk and exercise! Easy access to Dale Mabry, Suncoast Expressway and Veterans Expressway. Minutes to the Tampa International Airport – International Mall – and the sandy white beaches of the Florida Gulf Coast.
Location
State FL
County Hillsborough
Community Heatherwood Villg Un 1 Ph 1
Zoning PD
Direction N
Rooms
Other Rooms Bonus Room
Interior
Interior Features Ceiling Fans(s), Eat-in Kitchen, High Ceilings, Master Bedroom Main Floor, Solid Wood Cabinets, Stone Counters
Heating Central, Electric
Cooling Central Air
Flooring Tile
Fireplaces Type Family Room, Wood Burning
Furnishings Unfurnished
Fireplace true
Appliance Dishwasher, Disposal, Electric Water Heater, Microwave, Range, Refrigerator
Laundry In Garage
Exterior
Exterior Feature Irrigation System
Garage Driveway, Garage Door Opener, Guest
Garage Spaces 1.0
Fence Masonry
Community Features Deed Restrictions, Pool
Utilities Available Cable Available, Electricity Connected, Public, Sewer Connected, Street Lights, Underground Utilities, Water Connected
Amenities Available Pool
Waterfront false
Roof Type Shingle
Porch Covered, Enclosed, Front Porch, Patio, Screened
Attached Garage true
Garage true
Private Pool No
Building
Lot Description In County, Sidewalk, Paved
Story 2
Entry Level Two
Foundation Slab
Lot Size Range 0 to less than 1/4
Sewer Public Sewer
Water Public
Architectural Style Contemporary, Florida, Patio Home
Structure Type Block
New Construction false
Construction Status Inspections
Schools
Elementary Schools Northwest-Hb
Middle Schools Hill-Hb
High Schools Sickles-Hb
Others
Pets Allowed Yes
HOA Fee Include Pool,Maintenance Grounds,Management,Pool,Private Road,Sewer,Trash,Water
Senior Community No
Pet Size Extra Large (101+ Lbs.)
Ownership Fee Simple
Monthly Total Fees $270
Acceptable Financing Cash, Conventional, FHA, VA Loan
Membership Fee Required Required
Listing Terms Cash, Conventional, FHA, VA Loan
Num of Pet 3
Special Listing Condition None
Read Less
Want to know what your home might be worth? Contact us for a FREE valuation!

Our team is ready to help you sell your home for the highest possible price ASAP

© 2024 My Florida Regional MLS DBA Stellar MLS. All Rights Reserved.
Bought with EXP REALTY LLC






