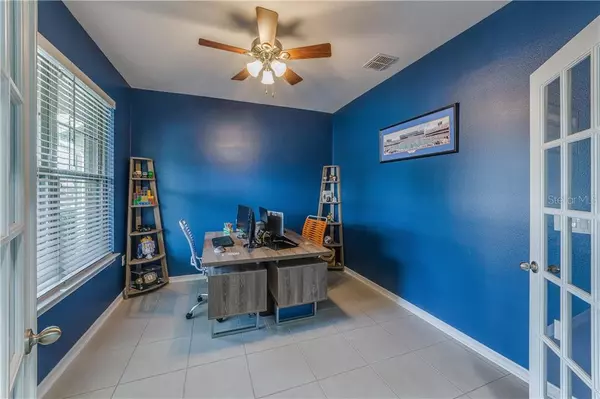$427,000
$430,000
0.7%For more information regarding the value of a property, please contact us for a free consultation.
1322 FOUNTAIN COIN LOOP Orlando, FL 32828
5 Beds
3 Baths
3,628 SqFt
Key Details
Sold Price $427,000
Property Type Single Family Home
Sub Type Single Family Residence
Listing Status Sold
Purchase Type For Sale
Square Footage 3,628 sqft
Price per Sqft $117
Subdivision Reserve/Golden Isle
MLS Listing ID O5841820
Sold Date 06/30/20
Bedrooms 5
Full Baths 3
Construction Status Financing
HOA Fees $61/qua
HOA Y/N Yes
Year Built 2016
Annual Tax Amount $5,076
Lot Size 6,098 Sqft
Acres 0.14
Property Description
Welcome home! Located on a peaceful water view/conversation view lot, this stunning home offers space, upgrades and a lifestyle which is only dreamed of. This large home features FIVE bedrooms, an OFFICE, a spacious upstairs bonus room, a GOURMET kitchen that has quartz countertops, stainless steel appliances, a big island with available seating, and a stainless steel farmers sink. Other features also include tile in the main areas, stunning water views, tons of windows and so much more to offer! The spacious fenced in backyard with a water view is perfect for your morning coffee or creating a personal relaxation station. Located in the heart of East Orlando this home is perfect for entertaining, reading or adding a pool! The Grand Master Bedroom is perfect with an owner?s retreat, dual vanity, spacious closet and huge **WALK IN** TILED master shower! The rest of the house offers FOUR more bedrooms (One that is downstairs) that are LARGE & INVITING! Tons of Storage Space-including Walk in Closets and Pantry- making this home perfect and functional for all your needs! Located close to UCF, Lockheed Martin, Siemens, and the desirable Waterford Lakes area shopping and restaurant district, this house really has it all and is ready for you! TOUR THE HOUSE WITH THE 3D WALK THRU
Location
State FL
County Orange
Community Reserve/Golden Isle
Zoning P-D
Interior
Interior Features Ceiling Fans(s), High Ceilings, Kitchen/Family Room Combo, Open Floorplan, Solid Surface Counters, Solid Wood Cabinets, Tray Ceiling(s), Walk-In Closet(s)
Heating Central
Cooling Central Air
Flooring Carpet, Laminate, Tile
Fireplace false
Appliance Dishwasher, Microwave, Range, Refrigerator
Laundry Inside
Exterior
Exterior Feature Fence, Lighting, Sidewalk, Sliding Doors
Garage Spaces 2.0
Utilities Available Cable Available, Cable Connected, Electricity Available, Electricity Connected, Public, Street Lights
Waterfront true
Waterfront Description Pond
View Y/N 1
View Water
Roof Type Shingle
Porch Covered, Front Porch, Porch, Rear Porch
Attached Garage true
Garage true
Private Pool No
Building
Lot Description In County, Near Public Transit, Sidewalk, Paved
Entry Level Two
Foundation Slab
Lot Size Range Up to 10,889 Sq. Ft.
Sewer Public Sewer
Water Public
Architectural Style Traditional
Structure Type Block,Stucco
New Construction false
Construction Status Financing
Schools
Elementary Schools Camelot Elem
Middle Schools Timber Springs Middle
High Schools East River High
Others
Pets Allowed Yes
Senior Community No
Ownership Fee Simple
Monthly Total Fees $61
Acceptable Financing Cash, Conventional, VA Loan
Membership Fee Required Required
Listing Terms Cash, Conventional, VA Loan
Special Listing Condition None
Read Less
Want to know what your home might be worth? Contact us for a FREE valuation!

Our team is ready to help you sell your home for the highest possible price ASAP

© 2024 My Florida Regional MLS DBA Stellar MLS. All Rights Reserved.
Bought with EXP REALTY LLC






