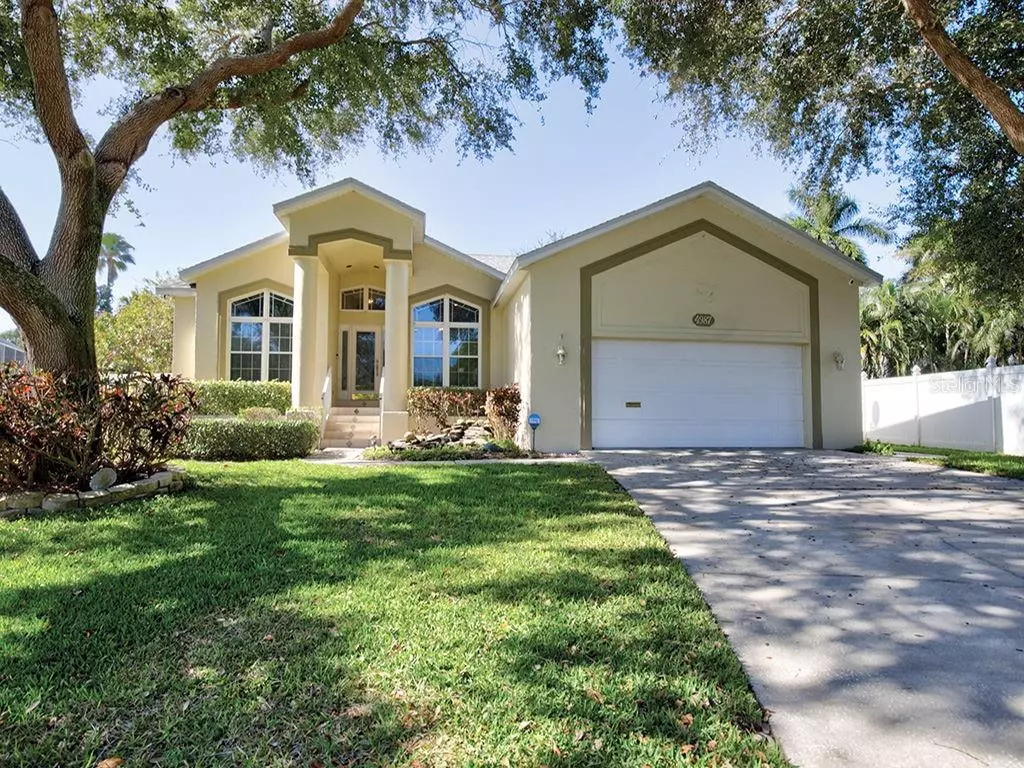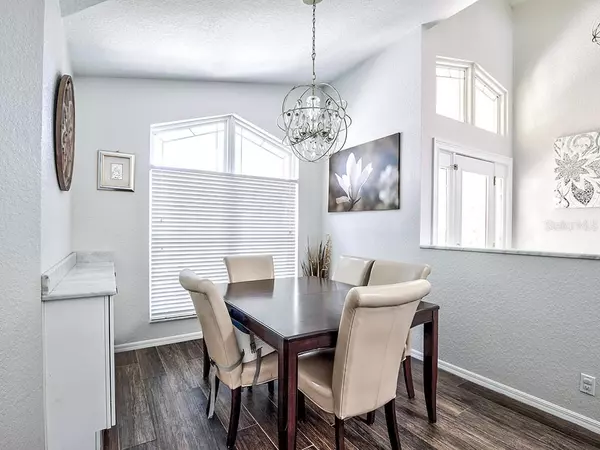$490,000
$490,000
For more information regarding the value of a property, please contact us for a free consultation.
4987 44th St S 44TH ST S St Petersburg, FL 33711
4 Beds
2 Baths
1,800 SqFt
Key Details
Sold Price $490,000
Property Type Single Family Home
Sub Type Single Family Residence
Listing Status Sold
Purchase Type For Sale
Square Footage 1,800 sqft
Price per Sqft $272
Subdivision Maximo Moorings Bayview Addition
MLS Listing ID U8071418
Sold Date 02/21/20
Bedrooms 4
Full Baths 2
Construction Status Appraisal,Financing,Inspections
HOA Y/N No
Year Built 1993
Annual Tax Amount $4,215
Lot Size 34.000 Acres
Acres 34.0
Property Description
"It's the WOW factor" A showcase of quality and elegance in this recently remodeled contemporary bird caged pool/spa home. Located in an intimate community on a cul de sac with almost a third of an acre fenced yard for lots of family fun. The re-designed sparkling kitchen is the heart of this home and can accommodate both efficient meal prepare and gracious entertaining. The spacious living room offers an array of features: fireplace, vaulted ceilings, skylight and sliding doors that lead you to the sparkling pool/spa for that special place to relax, entertain and enjoy life. This house was perfectly designed with all bedrooms separated from one another. In addition it's all about location, location, location with quick & easy access to I-275, Eckerd College, the top beaches in the USA. St. Pete Beach. Ft. Desoto park& St Pete & Isla Del Sol Country Club. YOU DO NOT WANT TO MISS THIS ONE!!!
Location
State FL
County Pinellas
Community Maximo Moorings Bayview Addition
Interior
Interior Features Cathedral Ceiling(s), Ceiling Fans(s), Eat-in Kitchen, Kitchen/Family Room Combo, Open Floorplan, Skylight(s), Split Bedroom, Stone Counters, Walk-In Closet(s)
Heating Central
Cooling Central Air
Flooring Carpet, Tile
Fireplaces Type Living Room, Wood Burning
Fireplace true
Appliance Dishwasher, Disposal, Dryer, Electric Water Heater, Microwave, Range, Refrigerator, Washer
Exterior
Exterior Feature Fence, Hurricane Shutters, Irrigation System, Sliding Doors, Sprinkler Metered
Garage Spaces 2.0
Pool Gunite, In Ground
Utilities Available Cable Available, Electricity Available, Natural Gas Available, Sewer Connected, Sprinkler Meter, Sprinkler Recycled, Water Available
View Pool
Roof Type Shingle
Porch Covered, Deck, Screened
Attached Garage true
Garage true
Private Pool Yes
Building
Lot Description Flood Insurance Required, FloodZone
Entry Level One
Foundation Slab
Lot Size Range 1/4 Acre to 21779 Sq. Ft.
Sewer Public Sewer
Water Private
Architectural Style Ranch, Traditional
Structure Type Block,Stucco
New Construction false
Construction Status Appraisal,Financing,Inspections
Others
Senior Community No
Ownership Fee Simple
Acceptable Financing Cash, Conventional, FHA, VA Loan
Listing Terms Cash, Conventional, FHA, VA Loan
Special Listing Condition None
Read Less
Want to know what your home might be worth? Contact us for a FREE valuation!

Our team is ready to help you sell your home for the highest possible price ASAP

© 2025 My Florida Regional MLS DBA Stellar MLS. All Rights Reserved.
Bought with RE/MAX PREFERRED





