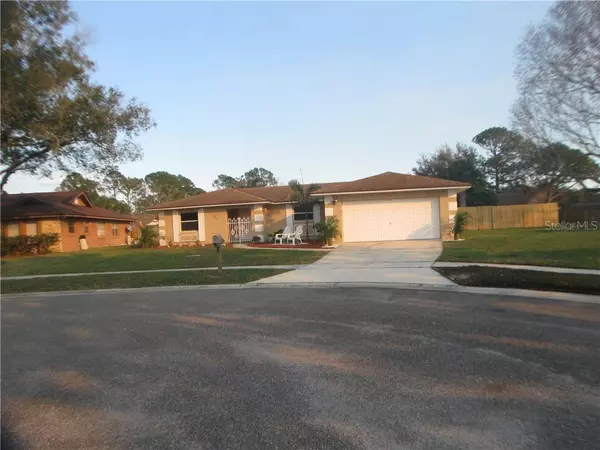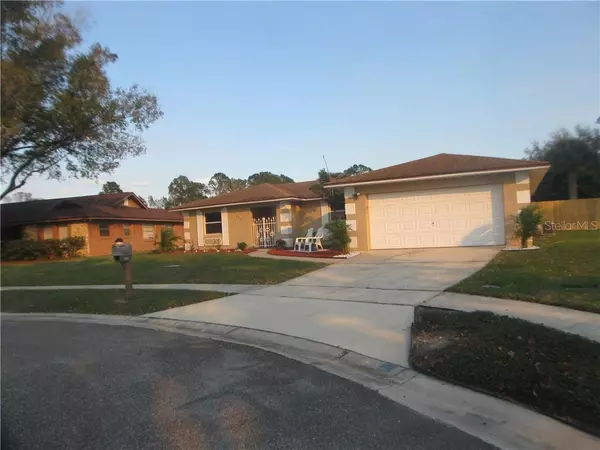$285,000
$287,000
0.7%For more information regarding the value of a property, please contact us for a free consultation.
202 KEY WEST CT Casselberry, FL 32707
3 Beds
2 Baths
1,715 SqFt
Key Details
Sold Price $285,000
Property Type Single Family Home
Sub Type Single Family Residence
Listing Status Sold
Purchase Type For Sale
Square Footage 1,715 sqft
Price per Sqft $166
Subdivision Sterling Park Unit 03
MLS Listing ID O5838637
Sold Date 03/11/20
Bedrooms 3
Full Baths 2
Construction Status Appraisal,Inspections
HOA Fees $25/ann
HOA Y/N Yes
Year Built 1974
Annual Tax Amount $2,778
Lot Size 9,147 Sqft
Acres 0.21
Property Description
THIS HOME IS A MUST SEE!!! Home has been upgraded from new duralux waterproof luxury vinyl flooring, new paint, new appliances, new solid wood 42 inch cabinets, new quartz countertops, new lighting and ceiling fans, new fence and newly resurfaced pool deck. As you enter this home you will love the open concept and natural light. Both bathrooms have been upgraded as well and both have double sinks. Sliding glass doors to the pool from both the living area and the master bedroom. This home has an oversized lot and is located in one of the best cul-de-sacs in the Deer Run/ Sterling Park subdivisions. This cul-de-sac only includes 12 homes, large lot in the circle for families and most neighbors have lived here for MANY years.( I live here myself). The backyard not only has a new fence and refinished pool deck but, has been expanded for a great area for those backyard BBQ's on the weekends. It is a short walk to the community park and a short drive to Sterling Park elementary. This community is located near great schools, restaurants and plenty of shopping. Come see this home soon, it will go quickly!!
Location
State FL
County Seminole
Community Sterling Park Unit 03
Zoning PUD
Interior
Interior Features Ceiling Fans(s), Kitchen/Family Room Combo, Living Room/Dining Room Combo, Open Floorplan, Solid Surface Counters, Solid Wood Cabinets, Split Bedroom, Stone Counters, Walk-In Closet(s)
Heating Central, Electric, Exhaust Fan
Cooling Central Air
Flooring Vinyl
Fireplace false
Appliance Dishwasher, Disposal, Electric Water Heater, Ice Maker, Microwave, Range, Refrigerator
Laundry In Garage
Exterior
Exterior Feature Fence, Sidewalk, Sliding Doors
Garage Driveway, Garage Door Opener, Guest, On Street
Garage Spaces 2.0
Pool Gunite, In Ground
Community Features Park, Playground, Pool, Sidewalks
Utilities Available Cable Connected, Electricity Connected, Public, Sewer Connected, Street Lights, Water Available
Amenities Available Basketball Court, Park, Playground, Pool
Waterfront false
Roof Type Shingle
Parking Type Driveway, Garage Door Opener, Guest, On Street
Attached Garage true
Garage true
Private Pool Yes
Building
Lot Description In County, Oversized Lot, Sidewalk, Paved
Story 1
Entry Level One
Foundation Slab
Lot Size Range Up to 10,889 Sq. Ft.
Sewer Public Sewer
Water None
Architectural Style Traditional
Structure Type Block,Stucco
New Construction false
Construction Status Appraisal,Inspections
Schools
Elementary Schools Sterling Park Elementary
Middle Schools South Seminole Middle
High Schools Lake Howell High
Others
Pets Allowed Yes
Senior Community No
Ownership Fee Simple
Monthly Total Fees $32, 732
Acceptable Financing Cash, Conventional, FHA, VA Loan
Membership Fee Required Required
Listing Terms Cash, Conventional, FHA, VA Loan
Special Listing Condition None
Read Less
Want to know what your home might be worth? Contact us for a FREE valuation!

Our team is ready to help you sell your home for the highest possible price ASAP

© 2024 My Florida Regional MLS DBA Stellar MLS. All Rights Reserved.
Bought with MURPHY REAL ESTATE






