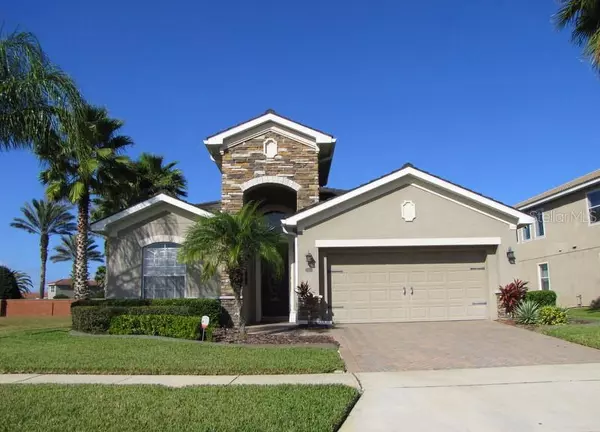$295,000
$295,000
For more information regarding the value of a property, please contact us for a free consultation.
286 LAKE VISTA DR Auburndale, FL 33823
3 Beds
2 Baths
2,006 SqFt
Key Details
Sold Price $295,000
Property Type Single Family Home
Sub Type Single Family Residence
Listing Status Sold
Purchase Type For Sale
Square Footage 2,006 sqft
Price per Sqft $147
Subdivision Lake Juliana Estates
MLS Listing ID L4913221
Sold Date 06/30/20
Bedrooms 3
Full Baths 2
Construction Status Appraisal,Financing,Inspections
HOA Fees $183/qua
HOA Y/N Yes
Year Built 2008
Annual Tax Amount $3,458
Lot Size 8,276 Sqft
Acres 0.19
Property Description
This immaculate executive home in stunning Lake Juliana Estates is move-in ready and waiting for you! The highly functional and OPEN plan with OFFICE is perfect for entertaining with an eat-in kitchen and large island with ample seating overlooking the dinette and family room plus a SEPARATE living and dining room combination, all of which is flooded with natural light. The master bedroom and ensuite bath is spacious and has dual sinks, a garden tub, separate walk-in shower, separate toilet room, and a vast walk-in closet. It features UPGRADED fixtures and finishes such as all wood cabinetry (42 in. in kitchen with under cabinet lighting), granite counters, crown molding, new wood floors (ZERO CARPET), and beautiful architectural details including volume ceilings with recessed lighting and decorative archways. The rear, screened and PAVERED patio and SOLAR heated, SALTWATER pool can be accessed via the family room and master bedroom, and the yard is one of only a few in the neighborhood with a PERMISSIBLE FENCE. This LUXURY community boasts a clubhouse with kitchen, fitness and billiards rooms, a resort style pool, a playground, tennis and basketball courts, a pavilion, lake access with a dock and community boat ramp, and the location can't be beat. It's less than 2 miles from I-4 for Orlando/Tampa work commuters and theme park visitors, as well as both Atlantic and gulf beachgoers. It's convenient to local colleges and universities, sporting events, fitness trails, shopping and medical facilities.
Location
State FL
County Polk
Community Lake Juliana Estates
Rooms
Other Rooms Den/Library/Office, Formal Living Room Separate
Interior
Interior Features Ceiling Fans(s), Eat-in Kitchen, High Ceilings, Kitchen/Family Room Combo, Living Room/Dining Room Combo, Open Floorplan, Solid Wood Cabinets, Split Bedroom, Stone Counters, Thermostat, Walk-In Closet(s)
Heating Central, Electric
Cooling Central Air
Flooring Tile, Wood
Fireplace false
Appliance Dishwasher, Disposal, Electric Water Heater, Microwave, Range, Refrigerator
Laundry Laundry Room
Exterior
Exterior Feature Fence, Irrigation System, Rain Gutters, Sliding Doors
Garage Driveway, Garage Door Opener
Garage Spaces 2.0
Pool Child Safety Fence, Gunite, In Ground, Lighting, Salt Water, Screen Enclosure, Solar Heat
Community Features Boat Ramp, Deed Restrictions, Fishing, Fitness Center, Gated, Playground, Pool, Sidewalks, Tennis Courts, Water Access, Waterfront
Utilities Available BB/HS Internet Available, Cable Available, Electricity Available, Phone Available, Public, Sewer Connected, Street Lights, Underground Utilities, Water Available
Amenities Available Basketball Court, Cable TV, Clubhouse, Dock, Fence Restrictions, Fitness Center, Gated, Lobby Key Required, Playground, Pool, Private Boat Ramp, Recreation Facilities, Tennis Court(s)
Waterfront false
Roof Type Tile
Parking Type Driveway, Garage Door Opener
Attached Garage true
Garage true
Private Pool Yes
Building
Lot Description City Limits, Sidewalk, Paved
Story 1
Entry Level One
Foundation Slab
Lot Size Range Up to 10,889 Sq. Ft.
Sewer Public Sewer
Water Public
Architectural Style Contemporary
Structure Type Block,Stucco
New Construction false
Construction Status Appraisal,Financing,Inspections
Schools
Elementary Schools Berkley Elem
Others
Pets Allowed Yes
HOA Fee Include Cable TV,Insurance,Management,Private Road,Recreational Facilities
Senior Community No
Ownership Fee Simple
Monthly Total Fees $183
Acceptable Financing Cash, Conventional, FHA, VA Loan
Membership Fee Required Required
Listing Terms Cash, Conventional, FHA, VA Loan
Special Listing Condition None
Read Less
Want to know what your home might be worth? Contact us for a FREE valuation!

Our team is ready to help you sell your home for the highest possible price ASAP

© 2024 My Florida Regional MLS DBA Stellar MLS. All Rights Reserved.
Bought with KELLER WILLIAMS-PLANT CITY






