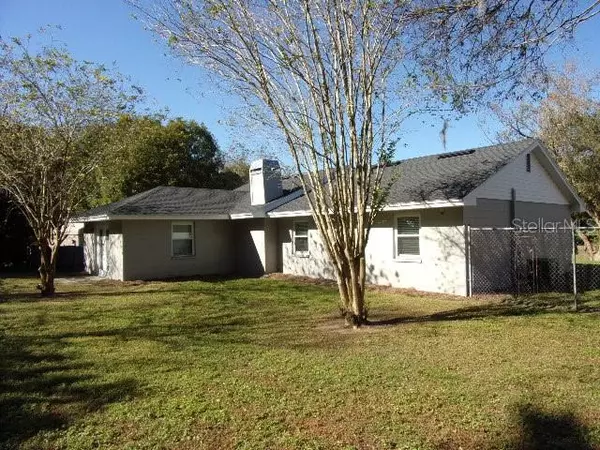$239,500
$244,500
2.0%For more information regarding the value of a property, please contact us for a free consultation.
3449 CHRISTINA GROVES LN Lakeland, FL 33813
3 Beds
2 Baths
1,504 SqFt
Key Details
Sold Price $239,500
Property Type Single Family Home
Sub Type Single Family Residence
Listing Status Sold
Purchase Type For Sale
Square Footage 1,504 sqft
Price per Sqft $159
Subdivision Christina Groves Sub
MLS Listing ID L4912602
Sold Date 01/24/20
Bedrooms 3
Full Baths 2
Construction Status Appraisal,Financing,Inspections
HOA Y/N No
Year Built 1978
Annual Tax Amount $933
Lot Size 0.310 Acres
Acres 0.31
Lot Dimensions 77x159
Property Description
Welcome to this beautiful completely updated coastal retreat right here in Central Florida. This South LKLD home located in Christina Groves offers 3 BD and two full BA, garage &added over sized driveway and fenced in back yard. Walk inside to be greeted by an open foyer opening to Dining area with vaulted ceilings and an open concept to the updated kitchen with new cabinets, quartz counter tops and fixtures. Start your day at the Breakfast bar featuring gorgeous Quartz counter tops sparkling like sea glass. Step into the kitchen with its updated stainless-steel Maytag appliances to include a double drawer refrigerator, stove with microwave hood, dishwasher and a garbage disposal. The Living room features a corner stone wood burning fireplace and vaulted ceilings. Attached is a bonus room /office with exterior back yard access. All the ceilings, baseboards and flooring have been updated throughout the home. The flooring features Luxury vinyl flooring. The Master Bedroom features a updated ensuite master bath with over sized walk-in shower with all the extras, updated sink and cabinet and flooring. Welcome to your spa retreat. Two other bedrooms share a Main hall full bath that has also been fully updated with a tub/shower and new sink & cabinet. Back yard is completely fenced in with a 6 foot chain link fence. The home has been elegantly updated throughout. Updated plumbing and a Hybrid water heater, new roof 2018. This Home is Waiting for You. Call today to schedule your private viewing.
Location
State FL
County Polk
Community Christina Groves Sub
Zoning R-1
Rooms
Other Rooms Bonus Room
Interior
Interior Features Ceiling Fans(s), High Ceilings, Living Room/Dining Room Combo, Open Floorplan, Thermostat, Vaulted Ceiling(s), Window Treatments
Heating Central, Electric
Cooling Central Air
Flooring Other
Fireplaces Type Family Room, Wood Burning
Furnishings Unfurnished
Fireplace true
Appliance Dishwasher, Disposal, Exhaust Fan, Ice Maker, Range, Refrigerator, Tankless Water Heater
Laundry In Garage
Exterior
Exterior Feature Fence
Garage Driveway, Garage Door Opener, Oversized, Parking Pad
Garage Spaces 1.0
Utilities Available Cable Connected, Electricity Connected
Waterfront false
Roof Type Shingle
Parking Type Driveway, Garage Door Opener, Oversized, Parking Pad
Attached Garage true
Garage true
Private Pool No
Building
Story 1
Entry Level One
Foundation Slab
Lot Size Range 1/4 Acre to 21779 Sq. Ft.
Sewer Septic Tank
Water Public
Structure Type Block
New Construction false
Construction Status Appraisal,Financing,Inspections
Schools
Elementary Schools Valleyview Elem
Others
Pets Allowed Yes
Senior Community No
Ownership Fee Simple
Acceptable Financing Cash, Conventional, FHA
Listing Terms Cash, Conventional, FHA
Special Listing Condition None
Read Less
Want to know what your home might be worth? Contact us for a FREE valuation!

Our team is ready to help you sell your home for the highest possible price ASAP

© 2024 My Florida Regional MLS DBA Stellar MLS. All Rights Reserved.
Bought with KELLER WILLIAMS REALTY SMART






