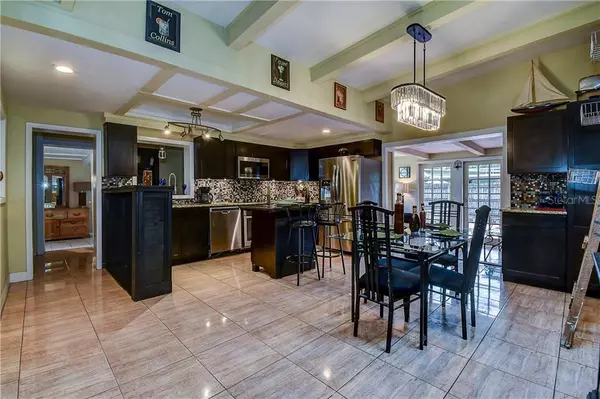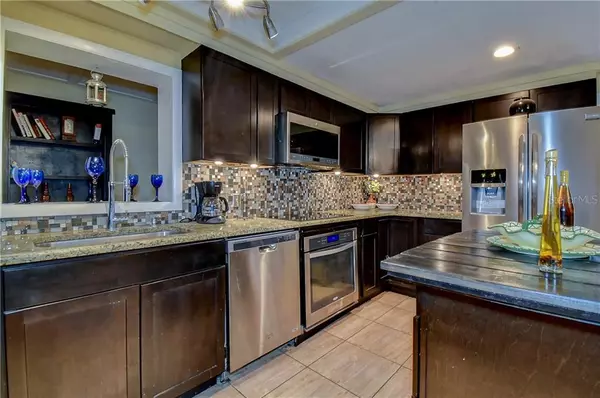$274,900
$274,900
For more information regarding the value of a property, please contact us for a free consultation.
4100 30TH AVE N St Petersburg, FL 33713
4 Beds
2 Baths
1,791 SqFt
Key Details
Sold Price $274,900
Property Type Single Family Home
Sub Type Single Family Residence
Listing Status Sold
Purchase Type For Sale
Square Footage 1,791 sqft
Price per Sqft $153
Subdivision Harshaw Sub
MLS Listing ID U8065840
Sold Date 12/31/19
Bedrooms 4
Full Baths 2
Construction Status Financing,Inspections
HOA Y/N No
Year Built 1953
Annual Tax Amount $2,648
Lot Size 8,276 Sqft
Acres 0.19
Lot Dimensions 80x100
Property Description
Don't miss this Stylish Mid Century Modern 4 Bedroom, 2 Bath home with Garage in vibrant St. Pete. This charmer has all the details you are looking for with Vaulted Beamed Ceilings, Beadboard, Wood Floors and an Office Space as well. Open floor plan with Gorgeous Updated Kitchen includes Granite Counters, Stainless Appliances and Tile Backsplash. On those cold nights you can cozy up by the Brick Wood Burning Fireplace in the living room. It is a wonderful spot to decorate for the Holidays. The Master Bedroom includes its own Bathroom with Dual Sinks and a Soaking Tub. With the Split Bedroom Plan there is plenty of room to spread out and relax. The Florida Room is just off of the Kitchen and Dining Area and leads through French Doors to the large fenced backyard. This area has been set up for fun with a fantastic Outdoor Kitchen complete with Bar, fully plumbed Sink, Refrigerator, Microwave and Gas Grill. It is just waiting for you and your friends to kick back and enjoy. Updates include Lovely Updated Hall Bathroom, 2 Year Old A/C system, Roof over garage approximately 3 years old and over the main house about 9. Located on a Corner Lot in the desirable Harshaw Subdivision this home is close to both the Downtown and the Gulf Beaches. Yet high and dry with No Flood Insurance Required. Zoned for Award Winning Northwest Elementary and St. Pete High Schools. A Must See!
Location
State FL
County Pinellas
Community Harshaw Sub
Direction N
Rooms
Other Rooms Den/Library/Office, Florida Room
Interior
Interior Features Built-in Features, Ceiling Fans(s), Open Floorplan, Split Bedroom, Stone Counters, Vaulted Ceiling(s), Walk-In Closet(s)
Heating Central
Cooling Central Air
Flooring Laminate, Tile, Wood
Fireplaces Type Living Room, Wood Burning
Fireplace true
Appliance Dishwasher, Microwave, Range, Refrigerator
Exterior
Exterior Feature Fence, French Doors, Outdoor Grill, Outdoor Kitchen
Garage Spaces 1.0
Utilities Available Public
Roof Type Membrane
Porch Front Porch, Patio
Attached Garage true
Garage true
Private Pool No
Building
Lot Description Corner Lot, City Limits, Paved
Story 1
Entry Level One
Foundation Slab
Lot Size Range Up to 10,889 Sq. Ft.
Sewer Public Sewer
Water Public
Architectural Style Mid-Century Modern
Structure Type Block,Stucco
New Construction false
Construction Status Financing,Inspections
Schools
Elementary Schools Northwest Elementary-Pn
Middle Schools Tyrone Middle-Pn
High Schools St. Petersburg High-Pn
Others
Pets Allowed Yes
Senior Community No
Ownership Fee Simple
Acceptable Financing Cash, Conventional, FHA, VA Loan
Listing Terms Cash, Conventional, FHA, VA Loan
Special Listing Condition None
Read Less
Want to know what your home might be worth? Contact us for a FREE valuation!

Our team is ready to help you sell your home for the highest possible price ASAP

© 2025 My Florida Regional MLS DBA Stellar MLS. All Rights Reserved.
Bought with KELLER WILLIAMS ST PETE REALTY





