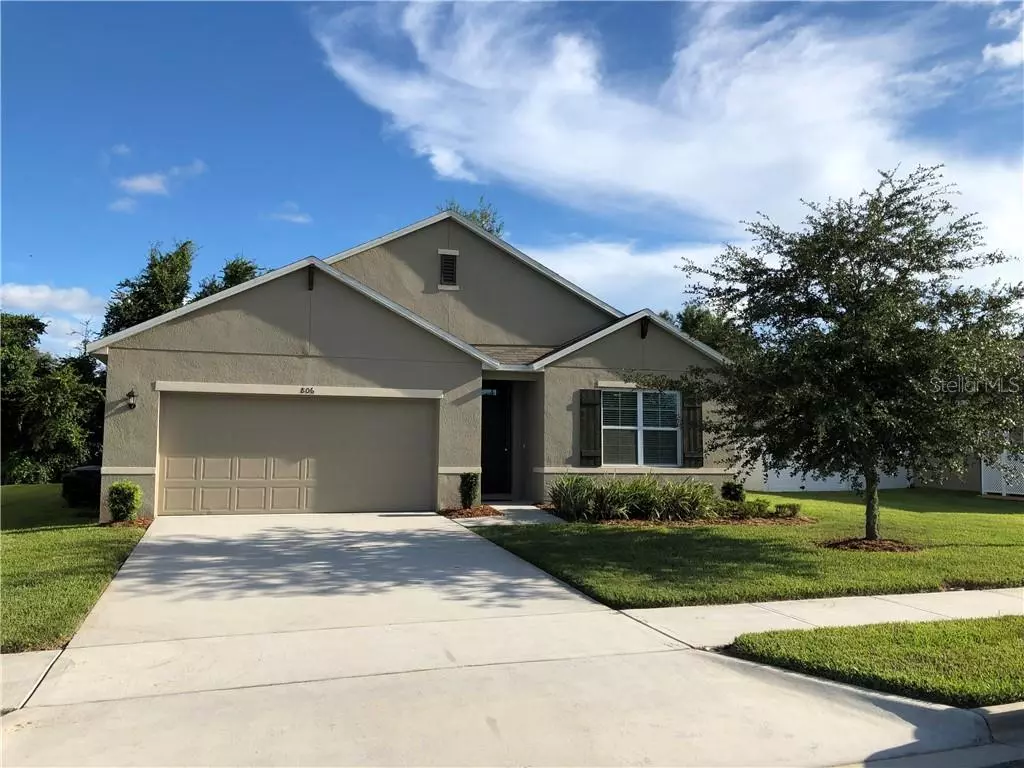$215,000
$219,900
2.2%For more information regarding the value of a property, please contact us for a free consultation.
806 GRAND PARK CT Deland, FL 32724
4 Beds
2 Baths
1,830 SqFt
Key Details
Sold Price $215,000
Property Type Single Family Home
Sub Type Single Family Residence
Listing Status Sold
Purchase Type For Sale
Square Footage 1,830 sqft
Price per Sqft $117
Subdivision Parkmore Manor
MLS Listing ID V4909199
Sold Date 11/06/19
Bedrooms 4
Full Baths 2
Construction Status Appraisal,Financing,Inspections
HOA Fees $46/qua
HOA Y/N Yes
Year Built 2016
Annual Tax Amount $4,128
Lot Size 7,840 Sqft
Acres 0.18
Property Description
Popular Cali floor plan, 4 bedroom, 2 bath, 3 years young home in a fantastically located area that's convenient to just about everything. Inspections complete, which will save you time and $ Taxes are not homesteaded! This wonderful home is on an over sized lot in a small, inviting community with low hoa fees! Don't want to move into someone else's dirt? New flooring including gorgeous hardwood in the spacious, open concept living/dining and foyer areas! All new carpets in all 4 bedrooms! Turnkey including all appliances, and yes even the washer and dryer! 4 BEDROOMS affords you the luxury of another room for an office or playroom! 15 Seer a/c and dual pane, low E windows which keeps you comfortable and your utility bills low!
Just bring your furniture, we have all blinds installed!! This newer home is located in a community on a cul de sac near I-4, schools, shopping, hospital, medical facilities, and our beautiful, historic downtown! Close to fantastic restaurants, world class university, museums, art shows, live music venues , fantastic dog park, wonderful walking and bike paths! This is a fantastic open concept, split floor plan that will work for almost any home owner's needs! Spacious master bedroom that includes a double vanity sink and nice walk in shower and spacious walk in closet. Sliders open to the patio where you can enjoy your coffee over looking a private back yard. Orlando is30- 45 min's and Daytona is 20 min's away. Many airports close to this convenient, location.
Location
State FL
County Volusia
Community Parkmore Manor
Zoning RES
Interior
Interior Features Ceiling Fans(s), In Wall Pest System, Living Room/Dining Room Combo, Open Floorplan, Split Bedroom, Walk-In Closet(s)
Heating Central, Heat Pump
Cooling Central Air
Flooring Carpet, Ceramic Tile, Hardwood
Fireplace false
Appliance Dishwasher, Disposal, Dryer, Ice Maker, Microwave, Range, Refrigerator, Washer
Laundry Inside, Laundry Room
Exterior
Exterior Feature Irrigation System, Satellite Dish, Sidewalk, Sliding Doors, Sprinkler Metered
Garage Garage Door Opener
Garage Spaces 2.0
Community Features Deed Restrictions
Utilities Available Electricity Connected
Roof Type Shingle
Porch Covered, Rear Porch
Attached Garage true
Garage true
Private Pool No
Building
Lot Description Sidewalk, Street Dead-End, Paved
Entry Level One
Foundation Slab
Lot Size Range Up to 10,889 Sq. Ft.
Sewer Public Sewer
Water Public
Structure Type Block,Stucco
New Construction false
Construction Status Appraisal,Financing,Inspections
Schools
Elementary Schools Blue Lake Elem
Middle Schools Deland Middle
High Schools Deland High
Others
Pets Allowed Yes
Senior Community No
Ownership Fee Simple
Monthly Total Fees $46
Acceptable Financing Cash, Conventional, FHA, VA Loan
Membership Fee Required Required
Listing Terms Cash, Conventional, FHA, VA Loan
Special Listing Condition None
Read Less
Want to know what your home might be worth? Contact us for a FREE valuation!

Our team is ready to help you sell your home for the highest possible price ASAP

© 2024 My Florida Regional MLS DBA Stellar MLS. All Rights Reserved.
Bought with KELLER WILLIAMS HERITAGE REALTY






