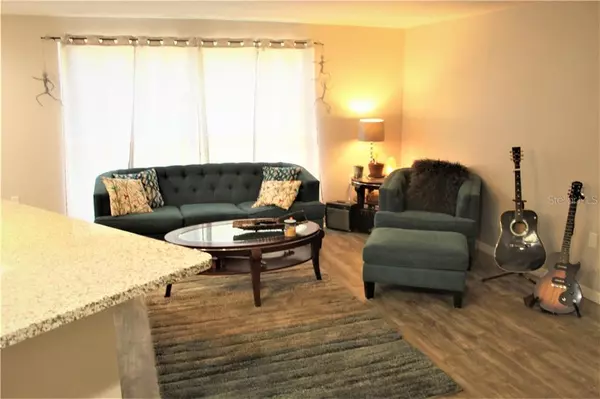$177,900
$177,900
For more information regarding the value of a property, please contact us for a free consultation.
2739 60TH AVE N St Petersburg, FL 33714
3 Beds
1 Bath
1,172 SqFt
Key Details
Sold Price $177,900
Property Type Single Family Home
Sub Type Single Family Residence
Listing Status Sold
Purchase Type For Sale
Square Footage 1,172 sqft
Price per Sqft $151
Subdivision Biltmore Terrace
MLS Listing ID U8054513
Sold Date 09/05/19
Bedrooms 3
Full Baths 1
Construction Status Appraisal,Financing,Inspections
HOA Y/N No
Year Built 1986
Annual Tax Amount $2,922
Lot Size 5,227 Sqft
Acres 0.12
Property Description
Come see this like new 3 bedroom 1 bathroom solid block home in desirable north St. Pete neighborhood. Almost everything in this home is new including brand new roof and insulation, upgraded HVAC, and updated bathroom. The kitchen features, new kitchen cabinets, stainless appliances, granite counter tops, with under mount sink. The spectacular floor plan gives a nice open feeling, with every room feeling light and bright with fresh paint and new vinyl flooring throughout. The exterior also features fresh paint, private fenced yard with new fencing, new sod, and a nice outdoor patio great for entertaining your guest. This home is centrally located in a non-flood zone and convenient to plenty of shopping, and dining options, along with easy access to I-275 making downtown St. Petersburg a short commute. This home won't last long, Come see your dream home today before its gone!
Location
State FL
County Pinellas
Community Biltmore Terrace
Zoning R-4
Direction N
Rooms
Other Rooms Inside Utility
Interior
Interior Features Ceiling Fans(s), Eat-in Kitchen, High Ceilings, Open Floorplan, Solid Surface Counters, Window Treatments
Heating Central, Electric
Cooling Central Air
Flooring Vinyl
Fireplace false
Appliance Dishwasher, Electric Water Heater, Microwave, Range, Refrigerator
Laundry Inside
Exterior
Exterior Feature Fence, Irrigation System, Lighting
Utilities Available Cable Connected
Waterfront false
Roof Type Shingle
Garage false
Private Pool No
Building
Lot Description City Limits, Paved
Entry Level One
Foundation Slab
Lot Size Range Up to 10,889 Sq. Ft.
Sewer Public Sewer
Water Public
Architectural Style Traditional
Structure Type Block
New Construction false
Construction Status Appraisal,Financing,Inspections
Others
Senior Community No
Ownership Fee Simple
Acceptable Financing Cash, Conventional, FHA, VA Loan
Listing Terms Cash, Conventional, FHA, VA Loan
Special Listing Condition None
Read Less
Want to know what your home might be worth? Contact us for a FREE valuation!

Our team is ready to help you sell your home for the highest possible price ASAP

© 2024 My Florida Regional MLS DBA Stellar MLS. All Rights Reserved.
Bought with DALTON WADE INC






