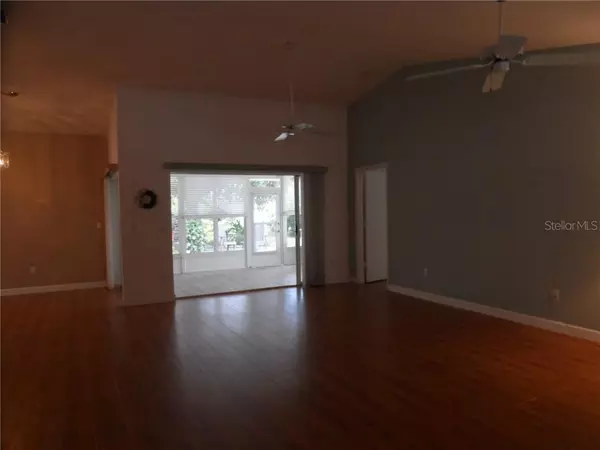$237,000
$235,000
0.9%For more information regarding the value of a property, please contact us for a free consultation.
9414 HEARTWELLVILLE AVE Englewood, FL 34224
3 Beds
2 Baths
1,713 SqFt
Key Details
Sold Price $237,000
Property Type Single Family Home
Sub Type Single Family Residence
Listing Status Sold
Purchase Type For Sale
Square Footage 1,713 sqft
Price per Sqft $138
Subdivision Port Charlotte Sec 084
MLS Listing ID D6107999
Sold Date 09/23/19
Bedrooms 3
Full Baths 2
Construction Status Financing
HOA Y/N No
Year Built 1992
Annual Tax Amount $1,708
Lot Size 10,018 Sqft
Acres 0.23
Property Description
Meticulously maintained home in East Englewood . Original owners have improved and upgraded this home throughout. Spacious living area with vaulted ceilings and three sets of sliding glass pocket doors opens the entire home to the Florida room. The fully glassed Florida room has ceramic tile and air conditioning as well as a free standing gas fireplace, adding an additional 300 square feet of living area to the home.The kitchen has granite counters and a breakfast bar as well as a beautifully tiled backsplash and huge pantry. Dishwasher is brand new and all the other appliances fairly new including the Maytag washer and Dryer. The master bathroom was totally renovated with beautiful tiled shower, new double vanity and fixtures. More than ample storage with his and her closets in the master, and walk in closets in the other two bedrooms. There are three solar tube skylights for more natural light and recessed lighting and ceiling fans in nearly every room. The outside also has plenty to offer. Large shade trees, flagstone patio, gazebo, large storage shed, trek decking on side yard and almost entirely xeriscaped. There are plywood hurricane panels as well as a a propane powered generator that is wired into the home if we should ever loose power. The garage also has an overhead retractable screen. Great location near shopping, restaurants and a short drive to the beach. You will love all the extras that are included and I know you will appreciate how the owners have cared for this beautiful home.
Location
State FL
County Charlotte
Community Port Charlotte Sec 084
Zoning RSF3.5
Rooms
Other Rooms Florida Room
Interior
Interior Features Cathedral Ceiling(s), Ceiling Fans(s), Skylight(s), Split Bedroom, Stone Counters, Vaulted Ceiling(s), Walk-In Closet(s), Window Treatments
Heating Central
Cooling Central Air
Flooring Ceramic Tile, Laminate
Fireplaces Type Free Standing, Gas, Other
Furnishings Unfurnished
Fireplace true
Appliance Dishwasher, Disposal, Dryer, Electric Water Heater, Exhaust Fan, Microwave, Range, Refrigerator, Washer, Water Filtration System
Laundry Inside
Exterior
Exterior Feature Hurricane Shutters, Lighting, Rain Barrel/Cistern(s), Rain Gutters, Sliding Doors
Parking Features Boat, Garage Door Opener, Parking Pad
Garage Spaces 2.0
Community Features None
Utilities Available Cable Available, Propane
Roof Type Shingle
Porch Deck, Patio
Attached Garage true
Garage true
Private Pool No
Building
Lot Description Paved
Entry Level One
Foundation Slab
Lot Size Range Up to 10,889 Sq. Ft.
Sewer Septic Tank
Water None
Architectural Style Florida
Structure Type Block,Stucco
New Construction false
Construction Status Financing
Schools
Elementary Schools Vineland Elementary
Middle Schools L.A. Ainger Middle
High Schools Lemon Bay High
Others
Pets Allowed Yes
Senior Community No
Ownership Fee Simple
Acceptable Financing Cash, Conventional, FHA, VA Loan
Listing Terms Cash, Conventional, FHA, VA Loan
Special Listing Condition None
Read Less
Want to know what your home might be worth? Contact us for a FREE valuation!

Our team is ready to help you sell your home for the highest possible price ASAP

© 2024 My Florida Regional MLS DBA Stellar MLS. All Rights Reserved.
Bought with RE/MAX PALM REALTY






