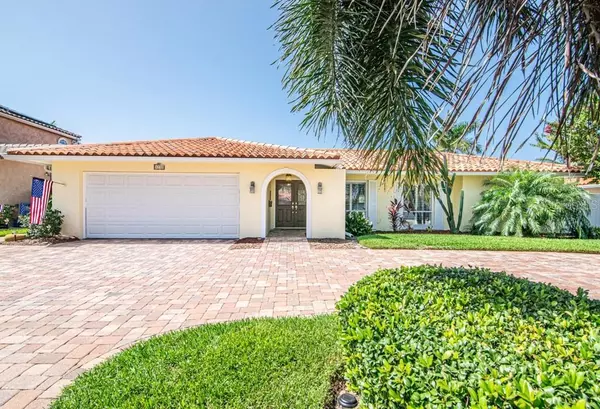$705,000
$715,000
1.4%For more information regarding the value of a property, please contact us for a free consultation.
4230 48TH AVE S St Petersburg, FL 33711
3 Beds
2 Baths
1,703 SqFt
Key Details
Sold Price $705,000
Property Type Single Family Home
Sub Type Single Family Residence
Listing Status Sold
Purchase Type For Sale
Square Footage 1,703 sqft
Price per Sqft $413
Subdivision Maximo Moorings
MLS Listing ID U8052882
Sold Date 12/23/19
Bedrooms 3
Full Baths 2
Construction Status Appraisal,Financing,Inspections
HOA Fees $3/ann
HOA Y/N Yes
Year Built 1974
Annual Tax Amount $1,259
Lot Size 9,147 Sqft
Acres 0.21
Lot Dimensions 77x122
Property Description
Welcome To Broadwater! A beautiful boating community on Boca Ciega Bay. At its entrance is the newly renovated Maximo Marina (38 MM), Just around the corner is where our featured home is! A spacious 3BR 2BA with a resort-style back yard with plenty of outdoor living.
Walk up the paver driveway and notice the clay tile roof and the beautiful Mission-style front door. Once inside step into the nicely appointed LR/FR. Looking to your left you are in the quaint updated Kitchen/Dining area which has plenty of space for a large dining table. The Master BR/BA has been updated and has direct access to the great backyard. The other two bedrooms are spacious and can be used as a bedroom, office or workout room.
Now for the outdoor area: Imagine sitting out on your covered patio each morning or evening with your favorite beverage watching the Yachts and other vessels pass by right in front of you. The backyard and solar heated pool area are nicely landscaped with beautiful pavers. The dock has newer composite flooring and a 10,000 lb. lift. Our “hidden gem” is located 10 minutes to downtown St Petersburg, 7 minutes to the beaches. Tampa airport is an easy 27 min. drive. Call for an appointment and see for yourself!
Location
State FL
County Pinellas
Community Maximo Moorings
Direction S
Rooms
Other Rooms Formal Dining Room Separate
Interior
Interior Features Attic Fan, Attic Ventilator, Ceiling Fans(s), Crown Molding, Eat-in Kitchen, Sauna, Solid Wood Cabinets, Walk-In Closet(s), Window Treatments
Heating Central, Electric, Heat Pump
Cooling Central Air
Flooring Ceramic Tile, Tile, Wood
Furnishings Negotiable
Fireplace false
Appliance Convection Oven, Dishwasher, Dryer, Exhaust Fan, Microwave, Range, Refrigerator, Solar Hot Water, Washer
Laundry In Garage
Exterior
Exterior Feature Fence, French Doors, Gray Water System, Irrigation System, Sliding Doors, Storage
Parking Features Circular Driveway, Curb Parking, Garage Door Opener, Guest
Garage Spaces 2.0
Pool Auto Cleaner, Gunite, Heated, In Ground, Lighting, Outside Bath Access, Pool Sweep, Self Cleaning, Solar Heat, Tile
Utilities Available Cable Available, Cable Connected, Electricity Connected, Public, Sewer Connected, Sprinkler Recycled, Street Lights, Underground Utilities
Waterfront Description Canal - Saltwater
View Y/N 1
Water Access 1
Water Access Desc Canal - Saltwater,Intracoastal Waterway,Marina
View Pool, Water
Roof Type Tile
Porch Covered, Patio
Attached Garage true
Garage true
Private Pool Yes
Building
Lot Description Flood Insurance Required, City Limits, In County, Near Marina, Near Public Transit, Paved
Entry Level One
Foundation Slab
Lot Size Range Up to 10,889 Sq. Ft.
Sewer Public Sewer
Water Public
Architectural Style Ranch
Structure Type Block,Stucco
New Construction false
Construction Status Appraisal,Financing,Inspections
Schools
Elementary Schools Gulfport Elementary-Pn
Middle Schools Bay Point Middle-Pn
High Schools Lakewood High-Pn
Others
Pets Allowed Yes
Senior Community No
Ownership Fee Simple
Monthly Total Fees $3
Acceptable Financing Cash, Conventional, VA Loan
Membership Fee Required Optional
Listing Terms Cash, Conventional, VA Loan
Special Listing Condition None
Read Less
Want to know what your home might be worth? Contact us for a FREE valuation!

Our team is ready to help you sell your home for the highest possible price ASAP

© 2025 My Florida Regional MLS DBA Stellar MLS. All Rights Reserved.
Bought with COASTAL PROPERTIES GROUP





