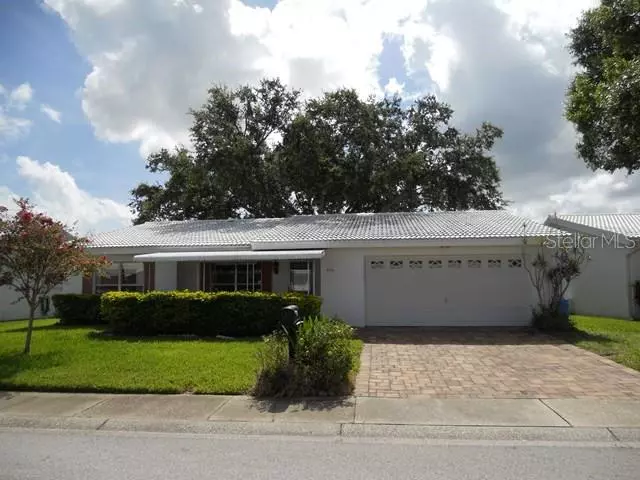$190,000
$199,900
5.0%For more information regarding the value of a property, please contact us for a free consultation.
9025 40TH ST N #5 Pinellas Park, FL 33782
2 Beds
2 Baths
1,794 SqFt
Key Details
Sold Price $190,000
Property Type Condo
Sub Type Condominium
Listing Status Sold
Purchase Type For Sale
Square Footage 1,794 sqft
Price per Sqft $105
Subdivision Mainlands Of Tamarac By The Gulf Unit 5 Ph 3 Condo
MLS Listing ID U8051143
Sold Date 10/04/19
Bedrooms 2
Full Baths 2
Condo Fees $344
Construction Status Financing,Inspections
HOA Y/N No
Year Built 1980
Annual Tax Amount $1,574
Lot Size 5,662 Sqft
Acres 0.13
Property Description
Large Philodendron model in Mainlands, Unit 5. Beautiful Oak front door with frosted glass & Oak side door. Pavered driveway extends all the way to the covered front porch. Two Bedroom/2 Bath/2 car ‘oversized’ garage with workbench. Hurricane garage door & updated electric panel. Kitchen updates include: floors & cabinets. Bath updates include: lighting & vanities with granite. Bonus Room can be used as guest space, den, sewing/craft room or office. Mainlands is a 55+ community with many amenities! Pet friendly with two allowed, busy clubhouse, heated pool, shuffleboard & monthly club activities. On site public golf course is NOT included in monthly maintenance fee. Close to doctors, restaurants, shopping & easy access to I-275. Mainlands is comfortable retirement living in paradise!
Location
State FL
County Pinellas
Community Mainlands Of Tamarac By The Gulf Unit 5 Ph 3 Condo
Direction N
Rooms
Other Rooms Attic, Bonus Room, Family Room, Inside Utility
Interior
Interior Features Ceiling Fans(s), Eat-in Kitchen, Living Room/Dining Room Combo, Open Floorplan, Split Bedroom, Walk-In Closet(s), Window Treatments
Heating Central
Cooling Central Air
Flooring Carpet, Laminate
Furnishings Unfurnished
Fireplace false
Appliance Dishwasher, Disposal, Microwave, Range, Refrigerator
Laundry Laundry Room
Exterior
Exterior Feature Rain Gutters, Sidewalk, Sprinkler Metered
Garage Driveway, Garage Door Opener, Oversized, Workshop in Garage
Garage Spaces 2.0
Pool Gunite, Heated, In Ground, Outside Bath Access
Community Features Association Recreation - Owned, Golf Carts OK, Irrigation-Reclaimed Water, Pool, Sidewalks
Utilities Available Cable Connected, Sprinkler Recycled, Street Lights, Underground Utilities
Amenities Available Cable TV, Clubhouse, Maintenance, Pool, Recreation Facilities, Shuffleboard Court
Roof Type Tile
Porch Covered, Front Porch
Attached Garage true
Garage true
Private Pool No
Building
Lot Description Sidewalk, Paved, Private
Story 1
Entry Level One
Foundation Slab
Lot Size Range Up to 10,889 Sq. Ft.
Sewer Public Sewer
Water Public
Structure Type Block,Stucco
New Construction false
Construction Status Financing,Inspections
Others
Pets Allowed Number Limit, Size Limit, Yes
HOA Fee Include Cable TV,Pool,Escrow Reserves Fund,Internet,Maintenance Structure,Maintenance Grounds,Management,Pool,Private Road,Recreational Facilities,Trash,Water
Senior Community Yes
Pet Size Small (16-35 Lbs.)
Ownership Condominium
Monthly Total Fees $344
Acceptable Financing Cash, Conventional
Membership Fee Required None
Listing Terms Cash, Conventional
Num of Pet 2
Special Listing Condition None
Read Less
Want to know what your home might be worth? Contact us for a FREE valuation!

Our team is ready to help you sell your home for the highest possible price ASAP

© 2024 My Florida Regional MLS DBA Stellar MLS. All Rights Reserved.
Bought with Charles Rutenberg Realty, Inc.






