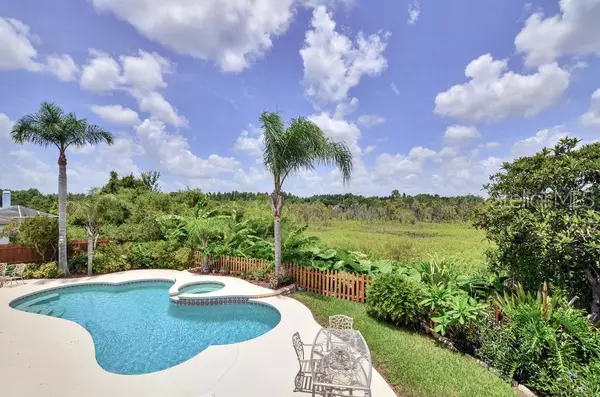$275,000
$275,000
For more information regarding the value of a property, please contact us for a free consultation.
22333 WILLOW LAKES DR Lutz, FL 33549
4 Beds
2 Baths
1,749 SqFt
Key Details
Sold Price $275,000
Property Type Single Family Home
Sub Type Single Family Residence
Listing Status Sold
Purchase Type For Sale
Square Footage 1,749 sqft
Price per Sqft $157
Subdivision Willow Bend
MLS Listing ID T3181551
Sold Date 08/30/19
Bedrooms 4
Full Baths 2
Construction Status Appraisal,Financing,Inspections
HOA Fees $20
HOA Y/N Yes
Year Built 1999
Annual Tax Amount $2,641
Lot Size 8,276 Sqft
Acres 0.19
Lot Dimensions 70 X 111
Property Description
LAVISHLY LANDSCAPED & LOVINGLY ADORNED! Gorgeous POOL Home on Private CONSERVATION LOT. Open Great Room Floor Plan with Custom Paint, High Ceilings, Plant Shelves & Sleek Wood Flooring that all give this home its Open, Airy Feeling. The Eat-In Kitchen has a Breakfast Bar, Pantry and has a wonderful View of the Pool & Conservation. The Covered & Screened Lanai has Pavers and is perfect for Entertaining & Serving Guests Poolside. There are also multiple decked areas around the solar heated pool that provide the perfect places to work on your Tan while you enjoy the Florida Sunshine. The fenced yard is beautifully Landscaped with Tropical Plants and Swaying Palms. The Master Suite has wood flooring, High Ceilings, a large Walk-In Closet and Bath with Relaxing Garden Soaking Tub with Separate Shower & Dual Sink Vanity. 3-Way Split Floor Plan. Bedrooms 2 & 3 both share a bath that also has an exterior door to service the pool. 4th Bedroom is More like a Den/Office with Double Door Entry, Custom Blinds and Arched Window but it doesn’t have a built-in closet. GREAT Central Location with access to both the I-75, I-275 interchange along with all of the shopping and restaurants at the Tampa Premium Outlets or go West to the Veterans Expy. Extras: Covered Front Entry, Interior Laundry with Cabinets, Arched Windows, Gutters, Storage Sheds for Pool & Lawn Supplies. Seller has never used the spa portion of the pool so that feature will be “as-is”. Please Note: Flood insurance is not mandatory for this property.
Location
State FL
County Pasco
Community Willow Bend
Zoning MPUD
Rooms
Other Rooms Attic, Great Room, Inside Utility
Interior
Interior Features Cathedral Ceiling(s), Ceiling Fans(s), Eat-in Kitchen, High Ceilings, Open Floorplan, Split Bedroom, Vaulted Ceiling(s), Walk-In Closet(s)
Heating Central, Electric
Cooling Central Air
Flooring Ceramic Tile, Laminate, Wood
Fireplace false
Appliance Dishwasher, Disposal, Electric Water Heater, Microwave, Range, Refrigerator
Laundry Inside, Laundry Room
Exterior
Exterior Feature Fence, Irrigation System, Rain Gutters, Sidewalk, Sliding Doors, Sprinkler Metered
Garage Garage Door Opener
Garage Spaces 2.0
Pool Gunite, In Ground, Outside Bath Access, Solar Heat
Community Features Deed Restrictions, Sidewalks
Utilities Available BB/HS Internet Available, Cable Available, Electricity Connected, Public, Sewer Connected, Sprinkler Meter, Street Lights, Underground Utilities
Waterfront false
Roof Type Shingle
Parking Type Garage Door Opener
Attached Garage true
Garage true
Private Pool Yes
Building
Lot Description Conservation Area, In County, Oversized Lot, Sidewalk, Paved
Entry Level One
Foundation Slab
Lot Size Range Up to 10,889 Sq. Ft.
Builder Name Suarez Housing
Sewer Public Sewer
Water Public
Architectural Style Contemporary
Structure Type Block,Stucco
New Construction false
Construction Status Appraisal,Financing,Inspections
Schools
Elementary Schools Lake Myrtle Elementary-Po
Middle Schools Charles S. Rushe Middle-Po
High Schools Sunlake High School-Po
Others
Pets Allowed Yes
Senior Community No
Ownership Fee Simple
Monthly Total Fees $40
Acceptable Financing Cash, Conventional, FHA, VA Loan
Membership Fee Required Required
Listing Terms Cash, Conventional, FHA, VA Loan
Special Listing Condition None
Read Less
Want to know what your home might be worth? Contact us for a FREE valuation!

Our team is ready to help you sell your home for the highest possible price ASAP

© 2024 My Florida Regional MLS DBA Stellar MLS. All Rights Reserved.
Bought with JOHANSON & ASSOCIATES, INC.






